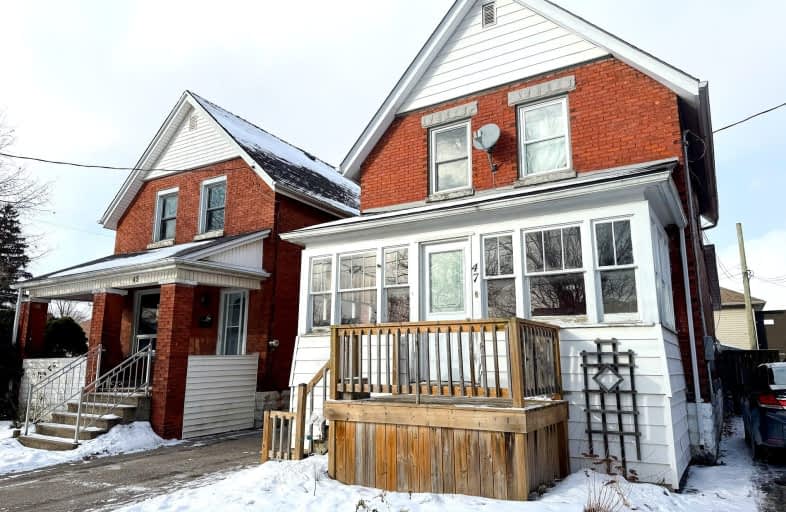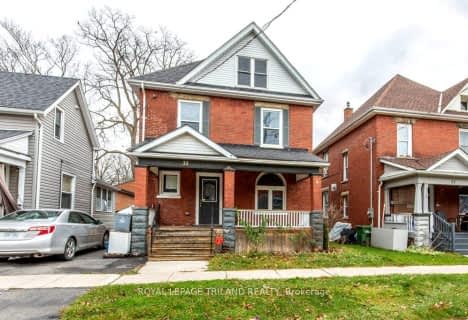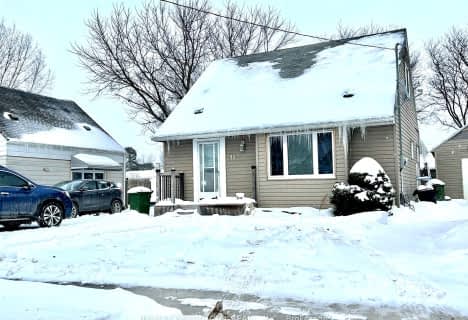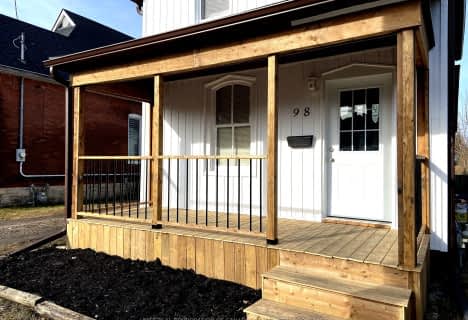Very Walkable
- Most errands can be accomplished on foot.
77
/100
Very Bikeable
- Most errands can be accomplished on bike.
72
/100

Monsignor Morrison Separate School
Elementary: Catholic
1.45 km
June Rose Callwood Public School
Elementary: Public
0.66 km
Forest Park Public School
Elementary: Public
1.21 km
St. Anne's Separate School
Elementary: Catholic
1.69 km
Lockes Public School
Elementary: Public
1.46 km
Pierre Elliott Trudeau French Immersion Public School
Elementary: Public
1.34 km
Arthur Voaden Secondary School
Secondary: Public
0.61 km
Central Elgin Collegiate Institute
Secondary: Public
1.33 km
St Joseph's High School
Secondary: Catholic
3.18 km
Regina Mundi College
Secondary: Catholic
12.74 km
Parkside Collegiate Institute
Secondary: Public
2.93 km
Sir Wilfrid Laurier Secondary School
Secondary: Public
18.55 km
-
Water Works Park
St. Thomas ON 1.5km -
Pinafore Park
115 Elm St, St. Thomas ON 2.02km -
VA Barrie Park
Sunset Rd, St. Thomas ON 2.16km
-
Libro Credit Union
1073 Talbot St (First Ave.), St. Thomas ON N5P 1G4 0.9km -
Scotiabank
472 Talbot St, St Thomas ON N5P 1C2 1.17km -
BMO Bank of Montreal
417 Wellington St, St. Thomas ON N5R 5J5 1.46km














