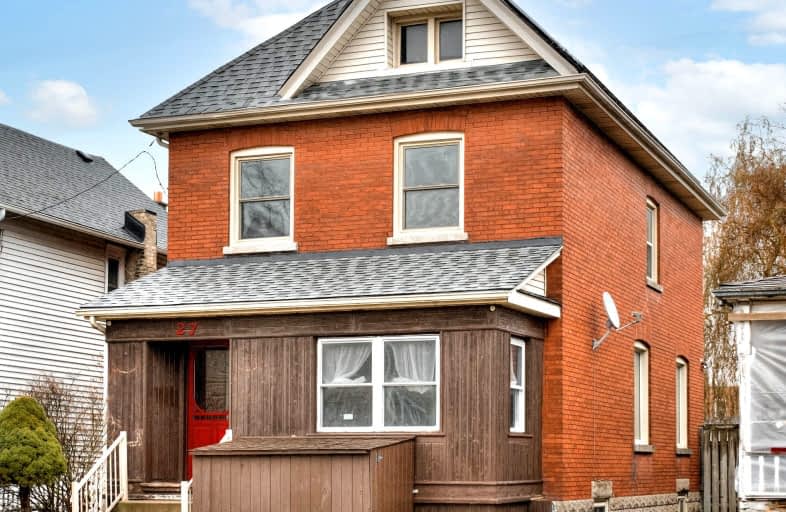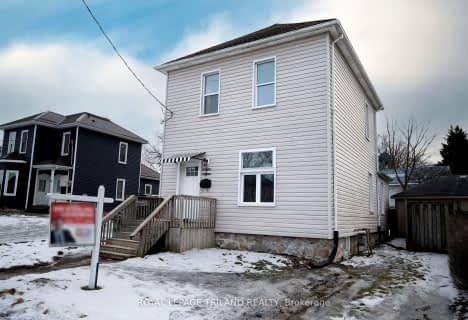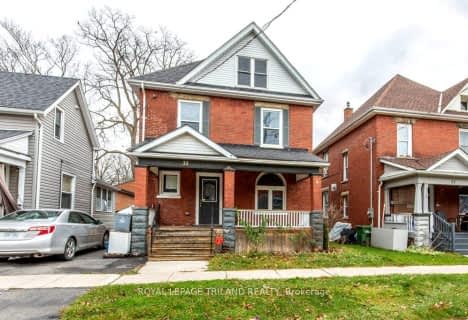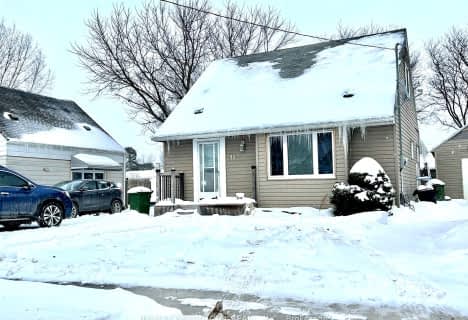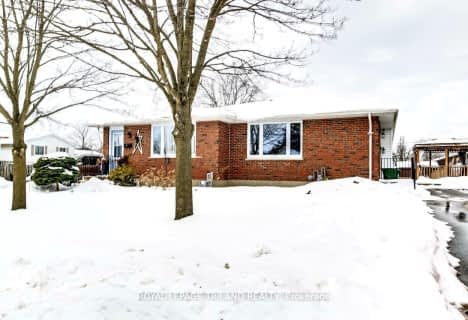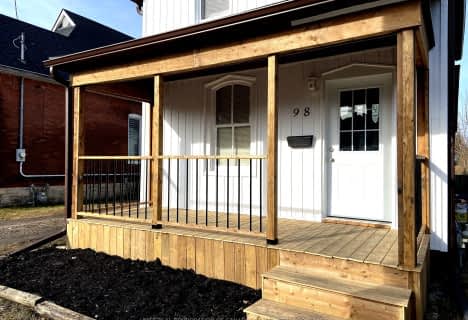Very Walkable
- Most errands can be accomplished on foot.
Very Bikeable
- Most errands can be accomplished on bike.

Monsignor Morrison Separate School
Elementary: CatholicJune Rose Callwood Public School
Elementary: PublicForest Park Public School
Elementary: PublicLockes Public School
Elementary: PublicJohn Wise Public School
Elementary: PublicPierre Elliott Trudeau French Immersion Public School
Elementary: PublicArthur Voaden Secondary School
Secondary: PublicCentral Elgin Collegiate Institute
Secondary: PublicSt Joseph's High School
Secondary: CatholicRegina Mundi College
Secondary: CatholicParkside Collegiate Institute
Secondary: PublicSir Wilfrid Laurier Secondary School
Secondary: Public-
St. Thomas Elevated Park
St. Thomas ON 1.44km -
Talbotville Optimist Park
Gore Rd, Ontario 3.03km -
Rosethorne Park
406 Highview Dr (Sifton Ave), St. Thomas ON N5R 6C4 3.42km
-
CIBC
440 Talbot St, St. Thomas ON N5P 1B9 0.2km -
Libro Credit Union
1073 Talbot St (First Ave.), St. Thomas ON N5P 1G4 2km -
BMO Bank of Montreal
123 Fairview Ave, St Thomas ON N5R 4X7 2.94km
