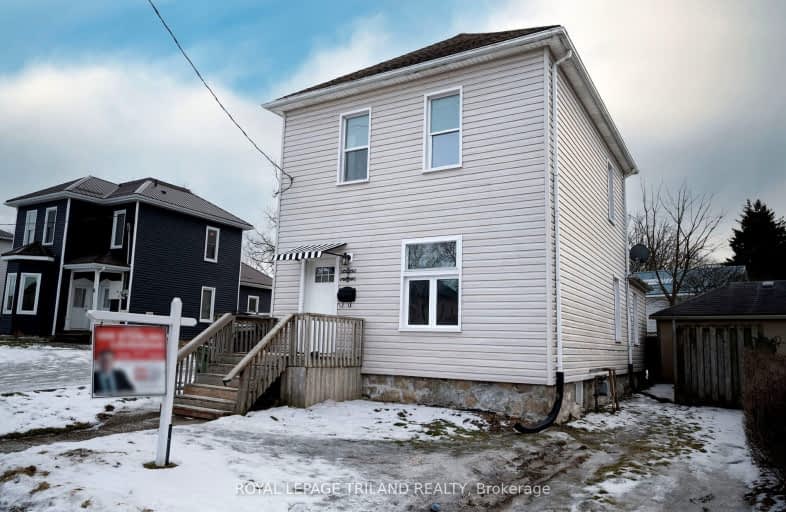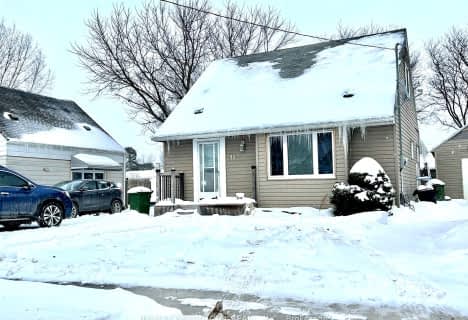Sold on Mar 05, 2025
Note: Property is not currently for sale or for rent.

-
Type: Detached
-
Style: 2-Storey
-
Lot Size: 38.66 x 102 Feet
-
Age: No Data
-
Taxes: $2,413 per year
-
Days on Site: 21 Days
-
Added: Feb 12, 2025 (3 weeks on market)
-
Updated:
-
Last Checked: 3 months ago
-
MLS®#: X11969974
-
Listed By: Royal lepage triland realty
FULLY RENOVATED large house with 4 BEDROOMS above ground! Showcasing a huge kitchen and dining room, and 2 beautifully updated bathrooms, making it an ideal choice for families. Additional features include beautiful high ceilings, main floor laundry, the original stained-glass front window, and a high-efficiency furnace (2015) with central air for added comfort. Enjoy outdoor living with a fenced lot and a back deck perfect for relaxation. The private driveway offers parking for two vehicles. Located within walking distance to downtown amenities, public transit, and parks, with quick access to the 401, this home is perfect for anyone seeking convenience and charm. St. Thomas is booming! With the recent opening of a huge new Amazon distribution center and the exciting upcoming arrival of a large Volkswagen battery plant, the area is rapidly becoming a hub for growth and opportunity. This is an excellent time to invest in this thriving community. Book a private showing before it's FULLY RENOVATED large house with 4 BEDROOMS above ground! Showcasing a huge kitchen and dining room, and 2 beautifully updated bathrooms, making it an ideal choice for families. Additional features include beautiful high ceilings, main floor laundry, the original stained-glass front window, and a high-efficiency furnace (2015) with central air for added comfort. Enjoy outdoor living with a fenced lot and a back deck perfect for relaxation. The private driveway offers parking for two vehicles. Located within walking distance to downtown amenities, public transit, and parks, with quick access to the 401, this home is perfect for anyone seeking convenience and charm. St. Thomas is booming! With the recent opening of a huge new Amazon distribution center and the exciting upcoming arrival of a large Volkswagen battery plant, the area is rapidly becoming a hub for growth and opportunity. This is an excellent time to invest in this thriving community. Book a private showing before it's sold! sold!
Property Details
Facts for 2 Meda Street, St. Thomas
Status
Days on Market: 21
Last Status: Sold
Sold Date: Mar 05, 2025
Closed Date: Apr 01, 2025
Expiry Date: Jul 08, 2025
Sold Price: $374,400
Unavailable Date: Mar 05, 2025
Input Date: Feb 12, 2025
Property
Status: Sale
Property Type: Detached
Style: 2-Storey
Area: St. Thomas
Community: NW
Inside
Bedrooms: 4
Bathrooms: 2
Kitchens: 1
Rooms: 10
Den/Family Room: Yes
Air Conditioning: Central Air
Fireplace: No
Central Vacuum: N
Washrooms: 2
Building
Basement: Full
Basement 2: Unfinished
Heat Type: Forced Air
Heat Source: Gas
Exterior: Vinyl Siding
Water Supply: Municipal
Special Designation: Unknown
Parking
Driveway: Private
Garage Type: None
Covered Parking Spaces: 2
Total Parking Spaces: 2
Fees
Tax Year: 2024
Tax Legal Description: Pt Lt 104-105 Pl 70 Yarmouth As In E405675
Taxes: $2,413
Land
Cross Street: From Hiawath Street,
Municipality District: St. Thomas
Fronting On: North
Pool: None
Sewer: Sewers
Lot Depth: 102 Feet
Lot Frontage: 38.66 Feet
Zoning: Residential
Additional Media
- Virtual Tour: www.bit.ly/2MedaStreet-VirtualTour
Rooms
Room details for 2 Meda Street, St. Thomas
| Type | Dimensions | Description |
|---|---|---|
| Living Main | 4.25 x 3.90 | |
| Dining Main | 3.46 x 5.93 | |
| Br Main | 4.03 x 3.65 | |
| Kitchen Main | 3.53 x 3.84 | |
| Office Main | 2.78 x 3.34 | |
| Br 2nd | 2.99 x 2.40 | |
| 2nd Br 2nd | 3.52 x 2.23 | |
| Family Bsmt | 7.95 x 5.58 |
| XXXXXXXX | XXX XX, XXXX |
XXXXXX XXX XXXX |
$XXX,XXX |
| XXXXXXXX | XXX XX, XXXX |
XXXXXXX XXX XXXX |
|
| XXX XX, XXXX |
XXXXXX XXX XXXX |
$XXX,XXX | |
| XXXXXXXX | XXX XX, XXXX |
XXXXXXXX XXX XXXX |
|
| XXX XX, XXXX |
XXXXXX XXX XXXX |
$XXX,XXX | |
| XXXXXXXX | XXX XX, XXXX |
XXXX XXX XXXX |
$XXX,XXX |
| XXX XX, XXXX |
XXXXXX XXX XXXX |
$XXX,XXX | |
| XXXXXXXX | XXX XX, XXXX |
XXXX XXX XXXX |
$XXX,XXX |
| XXX XX, XXXX |
XXXXXX XXX XXXX |
$XXX,XXX | |
| XXXXXXXX | XXX XX, XXXX |
XXXX XXX XXXX |
$XX,XXX |
| XXX XX, XXXX |
XXXXXX XXX XXXX |
$XX,XXX | |
| XXXXXXXX | XXX XX, XXXX |
XXXX XXX XXXX |
$XX,XXX |
| XXX XX, XXXX |
XXXXXX XXX XXXX |
$XX,XXX | |
| XXXXXXXX | XXX XX, XXXX |
XXXX XXX XXXX |
$XX,XXX |
| XXX XX, XXXX |
XXXXXX XXX XXXX |
$XX,XXX | |
| XXXXXXXX | XXX XX, XXXX |
XXXX XXX XXXX |
$XX,XXX |
| XXX XX, XXXX |
XXXXXX XXX XXXX |
$XX,XXX | |
| XXXXXXXX | XXX XX, XXXX |
XXXXXXX XXX XXXX |
|
| XXX XX, XXXX |
XXXXXX XXX XXXX |
$XXX,XXX | |
| XXXXXXXX | XXX XX, XXXX |
XXXXXXX XXX XXXX |
|
| XXX XX, XXXX |
XXXXXX XXX XXXX |
$XXX,XXX | |
| XXXXXXXX | XXX XX, XXXX |
XXXX XXX XXXX |
$XXX,XXX |
| XXX XX, XXXX |
XXXXXX XXX XXXX |
$XXX,XXX |
| XXXXXXXX XXXXXX | XXX XX, XXXX | $379,900 XXX XXXX |
| XXXXXXXX XXXXXXX | XXX XX, XXXX | XXX XXXX |
| XXXXXXXX XXXXXX | XXX XX, XXXX | $424,900 XXX XXXX |
| XXXXXXXX XXXXXXXX | XXX XX, XXXX | XXX XXXX |
| XXXXXXXX XXXXXX | XXX XX, XXXX | $175,000 XXX XXXX |
| XXXXXXXX XXXX | XXX XX, XXXX | $214,000 XXX XXXX |
| XXXXXXXX XXXXXX | XXX XX, XXXX | $209,900 XXX XXXX |
| XXXXXXXX XXXX | XXX XX, XXXX | $131,000 XXX XXXX |
| XXXXXXXX XXXXXX | XXX XX, XXXX | $135,000 XXX XXXX |
| XXXXXXXX XXXX | XXX XX, XXXX | $64,000 XXX XXXX |
| XXXXXXXX XXXXXX | XXX XX, XXXX | $68,900 XXX XXXX |
| XXXXXXXX XXXX | XXX XX, XXXX | $14,000 XXX XXXX |
| XXXXXXXX XXXXXX | XXX XX, XXXX | $17,900 XXX XXXX |
| XXXXXXXX XXXX | XXX XX, XXXX | $28,500 XXX XXXX |
| XXXXXXXX XXXXXX | XXX XX, XXXX | $29,900 XXX XXXX |
| XXXXXXXX XXXX | XXX XX, XXXX | $60,000 XXX XXXX |
| XXXXXXXX XXXXXX | XXX XX, XXXX | $63,900 XXX XXXX |
| XXXXXXXX XXXXXXX | XXX XX, XXXX | XXX XXXX |
| XXXXXXXX XXXXXX | XXX XX, XXXX | $349,900 XXX XXXX |
| XXXXXXXX XXXXXXX | XXX XX, XXXX | XXX XXXX |
| XXXXXXXX XXXXXX | XXX XX, XXXX | $189,000 XXX XXXX |
| XXXXXXXX XXXX | XXX XX, XXXX | $305,000 XXX XXXX |
| XXXXXXXX XXXXXX | XXX XX, XXXX | $329,900 XXX XXXX |
Somewhat Walkable
- Some errands can be accomplished on foot.
Very Bikeable
- Most errands can be accomplished on bike.

Monsignor Morrison Separate School
Elementary: CatholicJune Rose Callwood Public School
Elementary: PublicForest Park Public School
Elementary: PublicLockes Public School
Elementary: PublicJohn Wise Public School
Elementary: PublicPierre Elliott Trudeau French Immersion Public School
Elementary: PublicArthur Voaden Secondary School
Secondary: PublicCentral Elgin Collegiate Institute
Secondary: PublicSt Joseph's High School
Secondary: CatholicRegina Mundi College
Secondary: CatholicParkside Collegiate Institute
Secondary: PublicSir Wilfrid Laurier Secondary School
Secondary: Public-
Water Works Park
St. Thomas ON 1.22km -
V. A. Barrie Park
68 Sunset Dr, St. Thomas ON 1.3km -
St. Thomas Elevated Park
St. Thomas ON 1.64km
-
CIBC
440 Talbot St, St. Thomas ON N5P 1B9 0.53km -
CIBC
291 Colborne St, Port Stanley ON N5L 1A9 12.54km -
Van Gurp Enterprises Inc
50432 Yorke Line, Belmont ON N0L 1B0 14.71km
- — bath
- — bed
- — sqft
- 2 bath
- 4 bed
3 Smith Avenue, St. Thomas, Ontario • N5R 4A9 • St. Thomas





