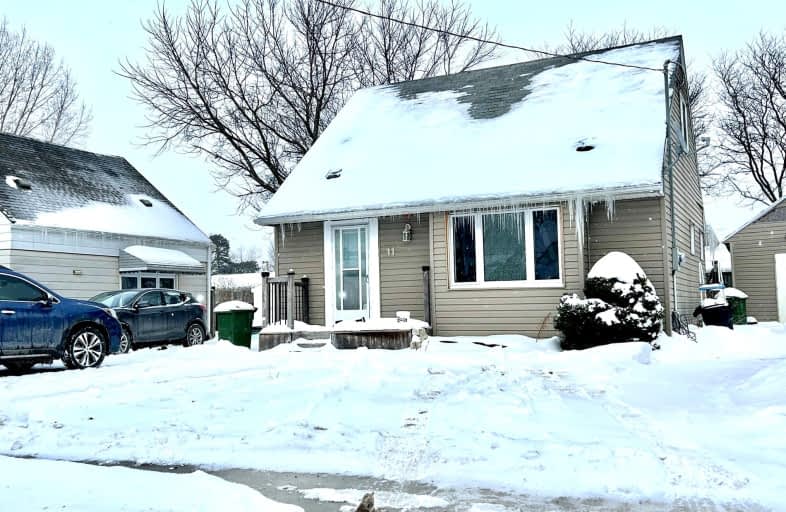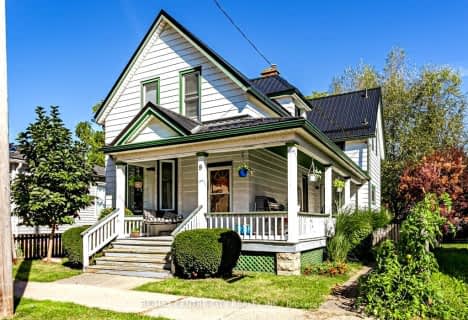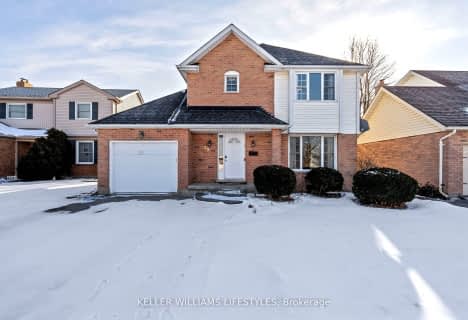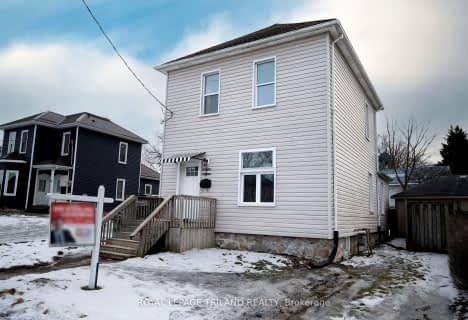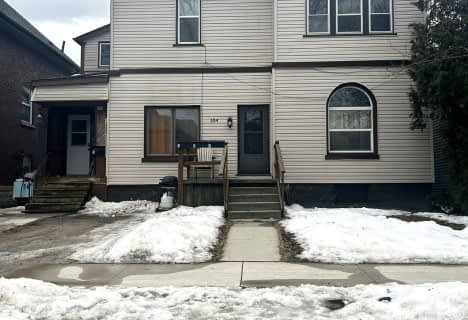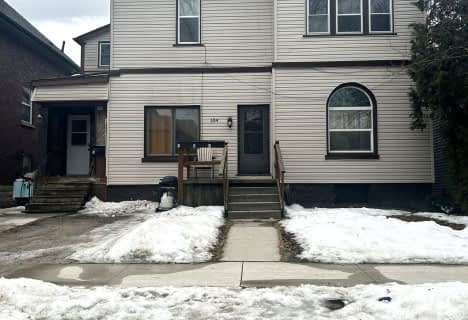Somewhat Walkable
- Some errands can be accomplished on foot.
Somewhat Bikeable
- Most errands require a car.

Elgin Court Public School
Elementary: PublicJune Rose Callwood Public School
Elementary: PublicForest Park Public School
Elementary: PublicSt. Anne's Separate School
Elementary: CatholicJohn Wise Public School
Elementary: PublicPierre Elliott Trudeau French Immersion Public School
Elementary: PublicArthur Voaden Secondary School
Secondary: PublicCentral Elgin Collegiate Institute
Secondary: PublicSt Joseph's High School
Secondary: CatholicRegina Mundi College
Secondary: CatholicParkside Collegiate Institute
Secondary: PublicSir Wilfrid Laurier Secondary School
Secondary: Public-
Jonas street park
St. Thomas ON 1.56km -
Canron Parkette
St. Thomas ON 2.2km -
Optimist Park
St. Thomas ON 2.65km
-
President's Choice Financial ATM
204 1st Ave, St. Thomas ON N5R 4P5 1.41km -
RBC Royal Bank
367 Talbot St, St. Thomas ON N5P 1B7 1.76km -
CoinFlip Bitcoin ATM
1009 Talbot St, St. Thomas ON N5P 1G1 2.17km
