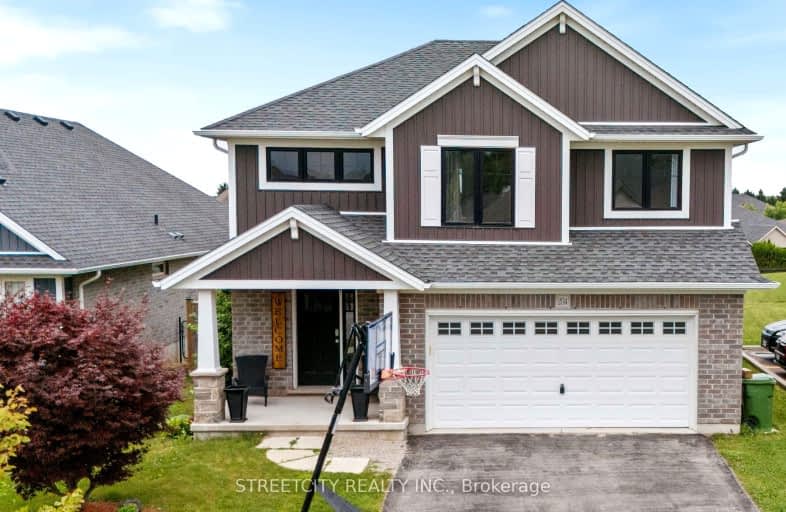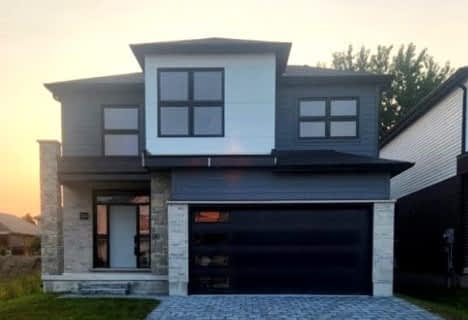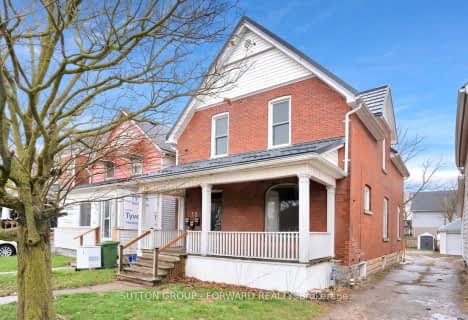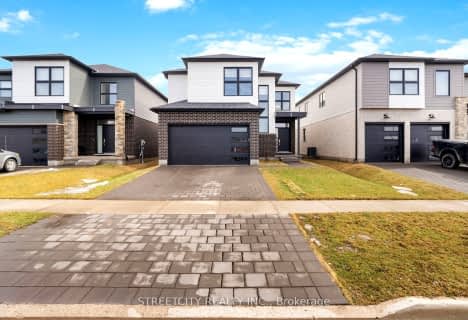
Video Tour
Car-Dependent
- Almost all errands require a car.
12
/100
Somewhat Bikeable
- Most errands require a car.
37
/100

Elgin Court Public School
Elementary: Public
1.69 km
Forest Park Public School
Elementary: Public
2.33 km
St. Anne's Separate School
Elementary: Catholic
1.83 km
John Wise Public School
Elementary: Public
2.88 km
Pierre Elliott Trudeau French Immersion Public School
Elementary: Public
2.41 km
Mitchell Hepburn Public School
Elementary: Public
0.51 km
Arthur Voaden Secondary School
Secondary: Public
3.84 km
Central Elgin Collegiate Institute
Secondary: Public
2.20 km
St Joseph's High School
Secondary: Catholic
0.79 km
Regina Mundi College
Secondary: Catholic
16.02 km
Parkside Collegiate Institute
Secondary: Public
2.80 km
East Elgin Secondary School
Secondary: Public
13.77 km
-
St Thomas Dog Park
40038 Fingal Rd, St. Thomas ON N5P 1A3 0.47km -
Optimist Park
St. Thomas ON 1.82km -
Rosethorne Park
406 Highview Dr (Sifton Ave), St. Thomas ON N5R 6C4 2.56km
-
President's Choice Financial ATM
204 1st Ave, St. Thomas ON N5R 4P5 1.75km -
TD Bank Financial Group
Elgin Mall, St Thomas ON 2.71km -
Libro Credit Union
1073 Talbot St (First Ave.), St. Thomas ON N5P 1G4 2.97km













