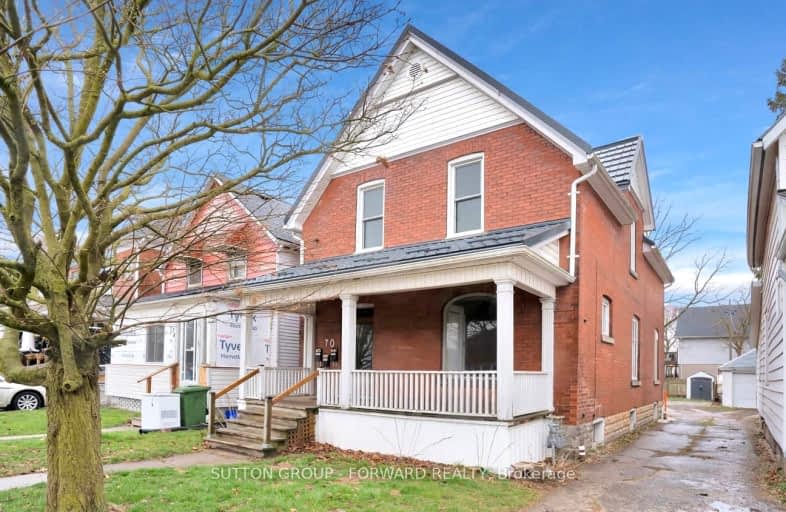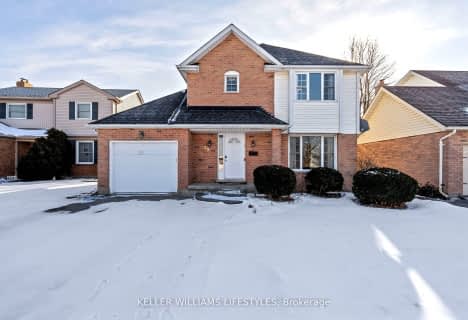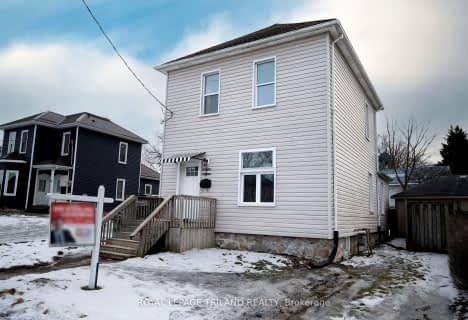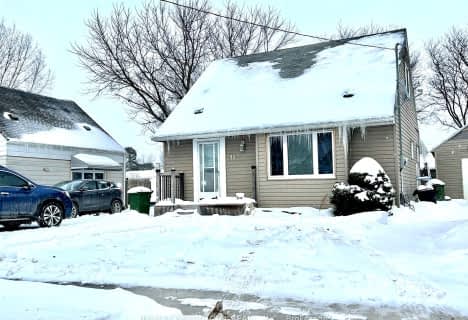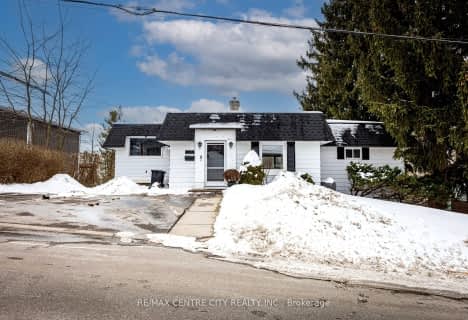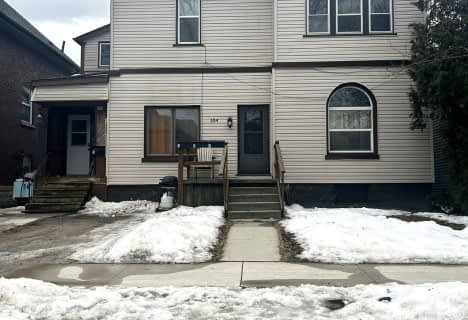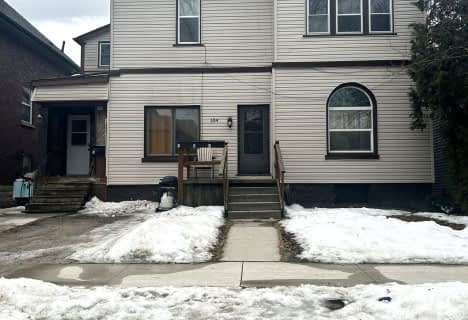Very Walkable
- Most errands can be accomplished on foot.
Biker's Paradise
- Daily errands do not require a car.

Monsignor Morrison Separate School
Elementary: CatholicElgin Court Public School
Elementary: PublicJune Rose Callwood Public School
Elementary: PublicForest Park Public School
Elementary: PublicJohn Wise Public School
Elementary: PublicPierre Elliott Trudeau French Immersion Public School
Elementary: PublicArthur Voaden Secondary School
Secondary: PublicCentral Elgin Collegiate Institute
Secondary: PublicSt Joseph's High School
Secondary: CatholicRegina Mundi College
Secondary: CatholicParkside Collegiate Institute
Secondary: PublicSir Wilfrid Laurier Secondary School
Secondary: Public-
V. A. Barrie Park
68 Sunset Dr, St. Thomas ON 1.24km -
Pinafore Park
115 Elm St, St. Thomas ON 1.34km -
Splash Pad at Pinafore Park
St. Thomas ON 1.67km
-
BMO Bank of Montreal
739 Talbot St, St. Thomas ON N5P 1E3 0.38km -
CIBC
440 Talbot St, St. Thomas ON N5P 1B9 0.62km -
TD Canada Trust Branch and ATM
1063 Talbot St (First Ave.), St. Thomas ON N5P 1G4 1.53km
