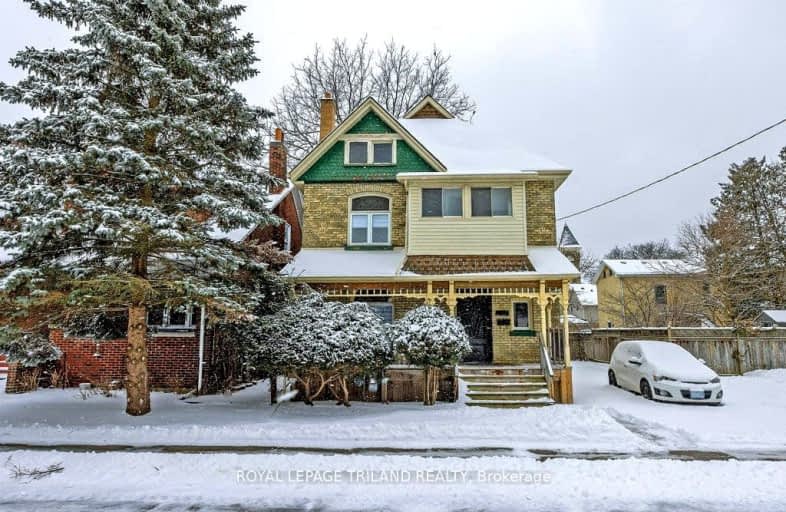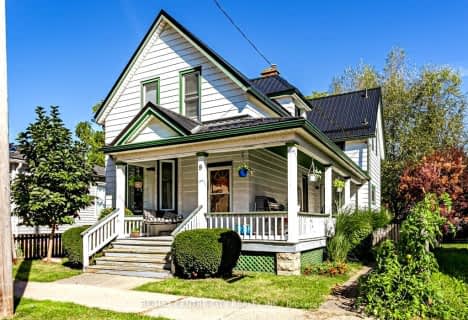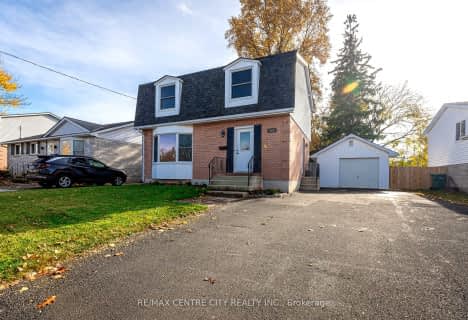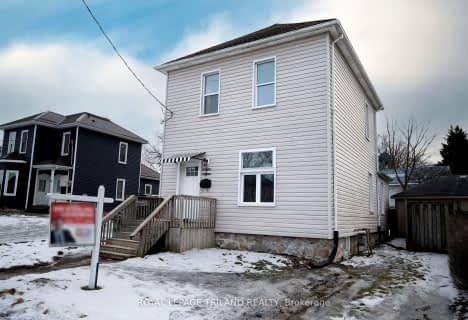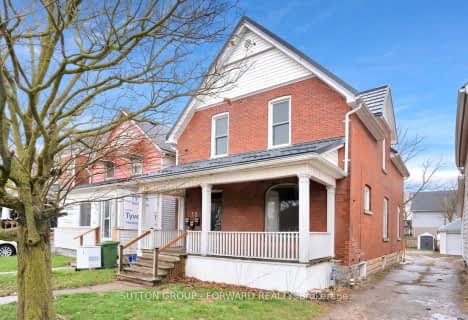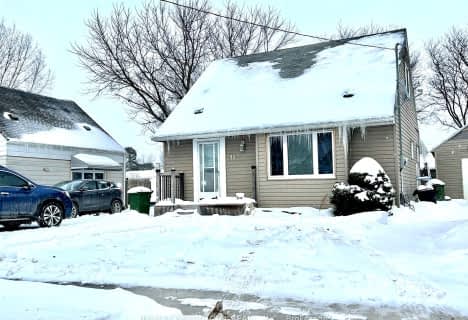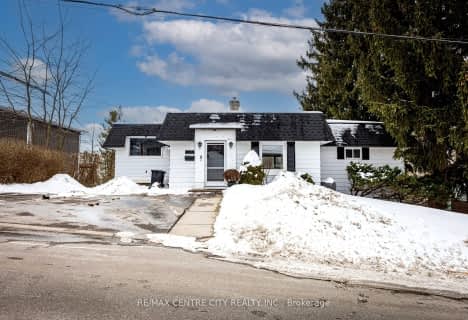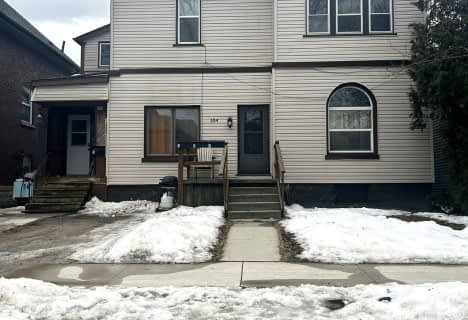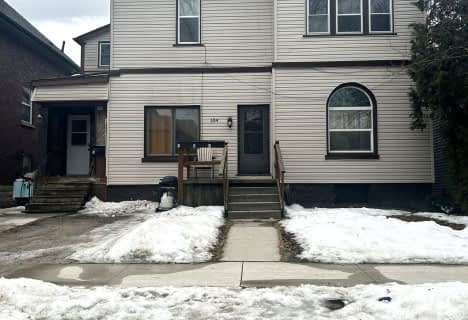Very Walkable
- Most errands can be accomplished on foot.
Very Bikeable
- Most errands can be accomplished on bike.

Monsignor Morrison Separate School
Elementary: CatholicElgin Court Public School
Elementary: PublicJune Rose Callwood Public School
Elementary: PublicLockes Public School
Elementary: PublicJohn Wise Public School
Elementary: PublicPierre Elliott Trudeau French Immersion Public School
Elementary: PublicArthur Voaden Secondary School
Secondary: PublicCentral Elgin Collegiate Institute
Secondary: PublicSt Joseph's High School
Secondary: CatholicRegina Mundi College
Secondary: CatholicParkside Collegiate Institute
Secondary: PublicSir Wilfrid Laurier Secondary School
Secondary: Public-
VA Barrie Park
Sunset Rd, St. Thomas ON 0.8km -
St. Thomas Elevated Park
St. Thomas ON 1.25km -
Water Works Park
St. Thomas ON 1.99km
-
President's Choice Financial ATM
204 1st Ave, St. Thomas ON N5R 4P5 2.29km -
President's Choice Financial Pavilion and ATM
1063 Talbot St, St. Thomas ON N5P 1G4 2.43km -
TD Bank Financial Group
St 221 Colbourne St, Port Stanley ON N5L 1C2 12.38km
