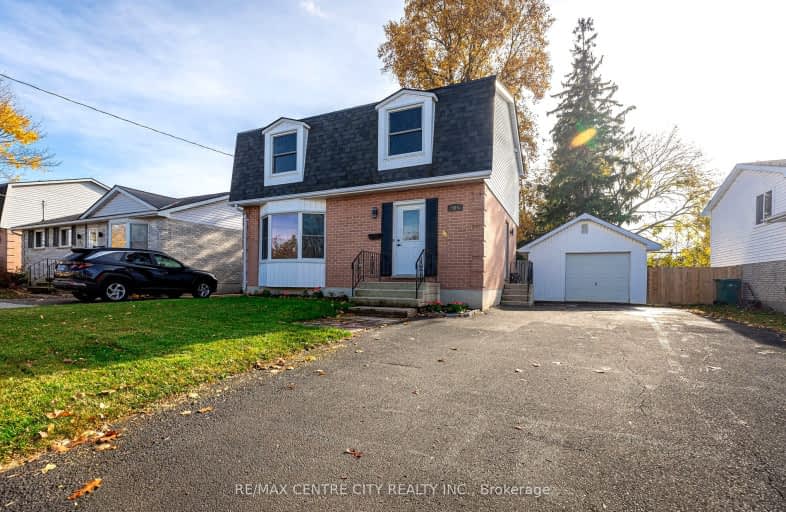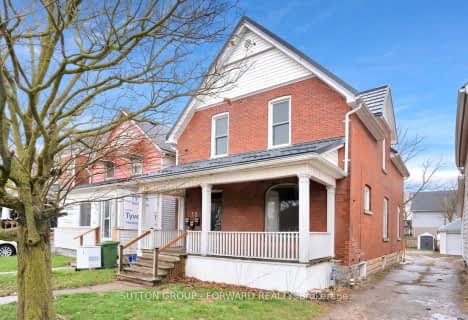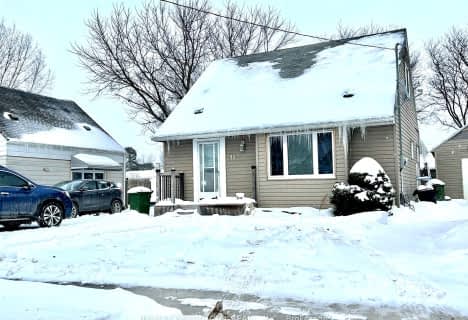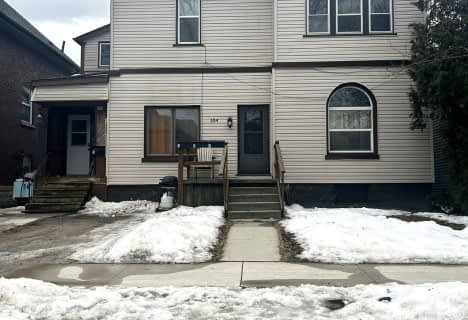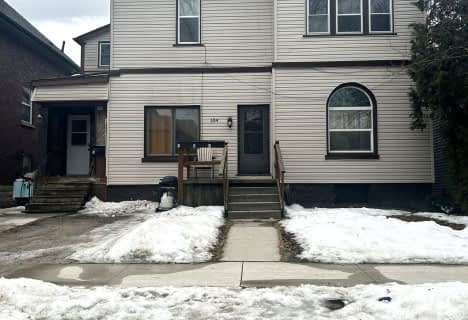Car-Dependent
- Most errands require a car.
34
/100
Bikeable
- Some errands can be accomplished on bike.
53
/100

Elgin Court Public School
Elementary: Public
1.00 km
June Rose Callwood Public School
Elementary: Public
2.90 km
Forest Park Public School
Elementary: Public
1.19 km
St. Anne's Separate School
Elementary: Catholic
0.72 km
Pierre Elliott Trudeau French Immersion Public School
Elementary: Public
1.43 km
Mitchell Hepburn Public School
Elementary: Public
0.65 km
Arthur Voaden Secondary School
Secondary: Public
2.76 km
Central Elgin Collegiate Institute
Secondary: Public
1.11 km
St Joseph's High School
Secondary: Catholic
1.13 km
Regina Mundi College
Secondary: Catholic
14.88 km
Parkside Collegiate Institute
Secondary: Public
2.50 km
East Elgin Secondary School
Secondary: Public
14.08 km
-
Oldewood Park
St. Thomas ON 0.86km -
Talbotville Optimist Park
Gore Rd, Ontario 1.01km -
St Thomas Dog Park
40038 Fingal Rd, St. Thomas ON N5P 1A3 1.39km
-
BMO Bank of Montreal
123 Fairview Ave, St Thomas ON N5R 4X7 0.21km -
Libro Credit Union
1073 Talbot St (First Ave.), St. Thomas ON N5P 1G4 1.82km -
CIBC
440 Talbot St, St. Thomas ON N5P 1B9 3.14km
