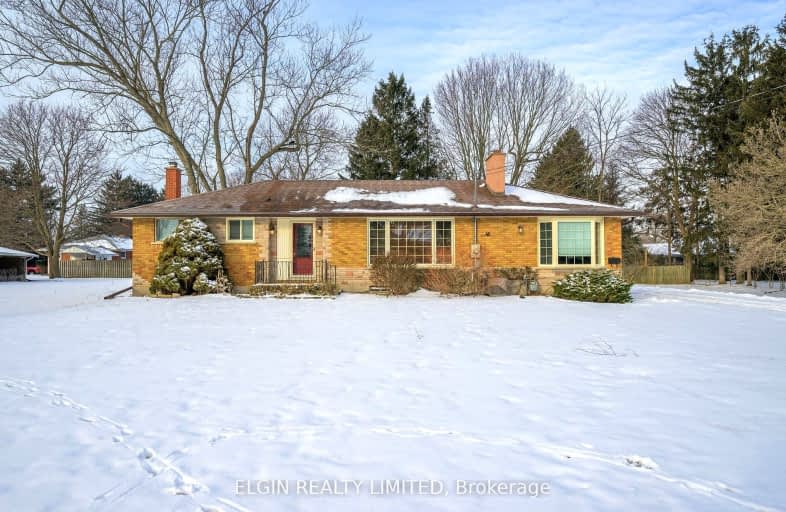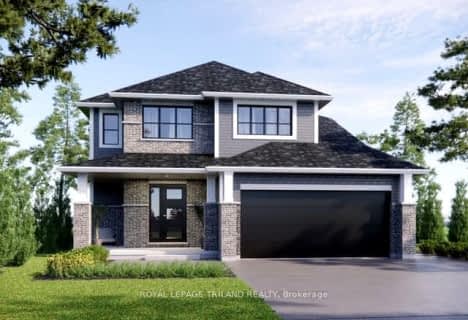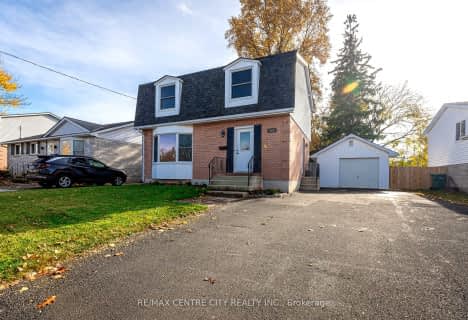Car-Dependent
- Almost all errands require a car.
Somewhat Bikeable
- Most errands require a car.

Elgin Court Public School
Elementary: PublicForest Park Public School
Elementary: PublicSt. Anne's Separate School
Elementary: CatholicJohn Wise Public School
Elementary: PublicPierre Elliott Trudeau French Immersion Public School
Elementary: PublicMitchell Hepburn Public School
Elementary: PublicArthur Voaden Secondary School
Secondary: PublicCentral Elgin Collegiate Institute
Secondary: PublicSt Joseph's High School
Secondary: CatholicRegina Mundi College
Secondary: CatholicParkside Collegiate Institute
Secondary: PublicEast Elgin Secondary School
Secondary: Public-
St Thomas Dog Park
40038 Fingal Rd, St. Thomas ON N5P 1A3 3.11km -
Optimist Park
St. Thomas ON 4.58km -
Canron Parkette
St. Thomas ON 4.9km
-
BMO Bank of Montreal
123 Fairview Ave, St Thomas ON N5R 4X7 3.82km -
Scotiabank
472 Talbot St, St Thomas ON N5P 1C2 4.57km -
BMO Bank of Montreal
739 Talbot St, St. Thomas ON N5P 1E3 4.65km










