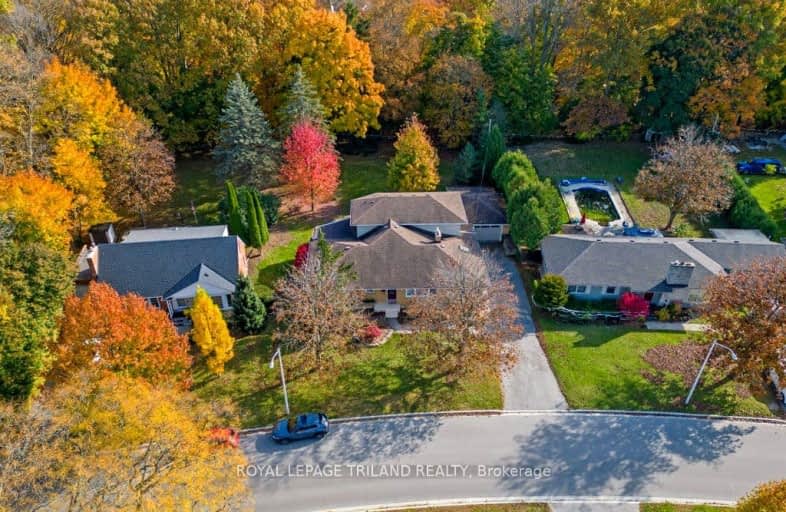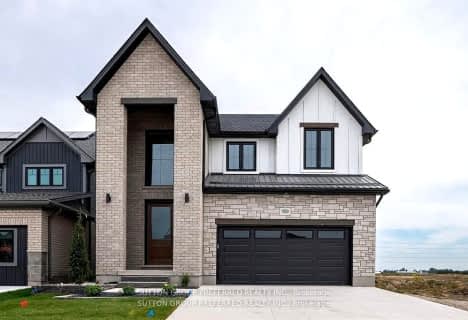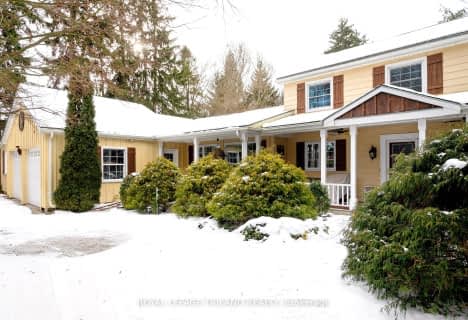Car-Dependent
- Most errands require a car.
41
/100
Somewhat Bikeable
- Most errands require a car.
35
/100

Elgin Court Public School
Elementary: Public
0.26 km
Forest Park Public School
Elementary: Public
1.46 km
St. Anne's Separate School
Elementary: Catholic
1.02 km
John Wise Public School
Elementary: Public
1.24 km
Pierre Elliott Trudeau French Immersion Public School
Elementary: Public
0.90 km
Mitchell Hepburn Public School
Elementary: Public
1.54 km
Arthur Voaden Secondary School
Secondary: Public
2.33 km
Central Elgin Collegiate Institute
Secondary: Public
1.07 km
St Joseph's High School
Secondary: Catholic
1.15 km
Regina Mundi College
Secondary: Catholic
14.97 km
Parkside Collegiate Institute
Secondary: Public
1.27 km
East Elgin Secondary School
Secondary: Public
15.31 km







