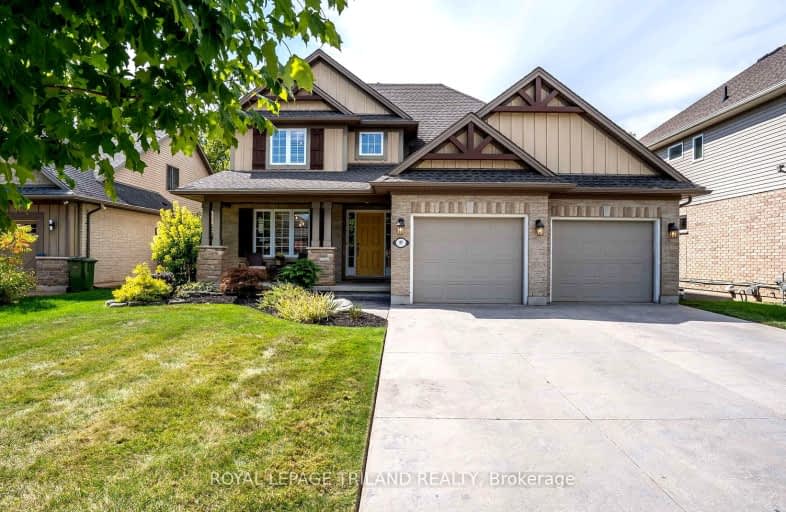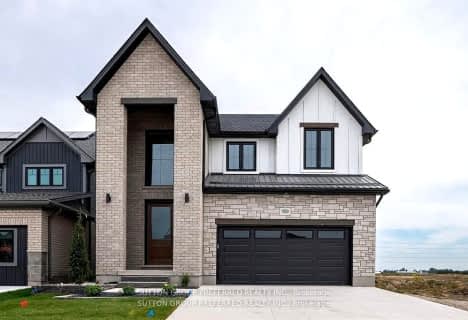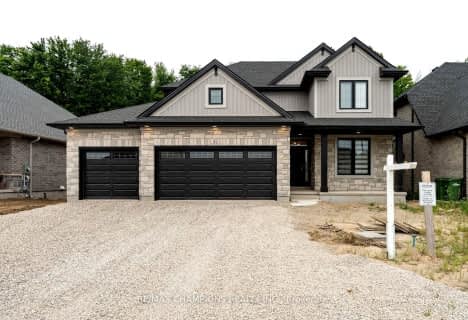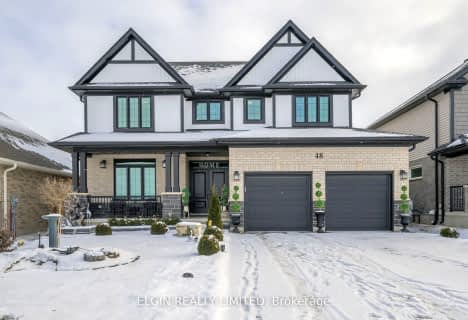
Car-Dependent
- Almost all errands require a car.
Somewhat Bikeable
- Most errands require a car.

Elgin Court Public School
Elementary: PublicForest Park Public School
Elementary: PublicSt. Anne's Separate School
Elementary: CatholicJohn Wise Public School
Elementary: PublicPierre Elliott Trudeau French Immersion Public School
Elementary: PublicMitchell Hepburn Public School
Elementary: PublicArthur Voaden Secondary School
Secondary: PublicCentral Elgin Collegiate Institute
Secondary: PublicSt Joseph's High School
Secondary: CatholicRegina Mundi College
Secondary: CatholicParkside Collegiate Institute
Secondary: PublicSir Wilfrid Laurier Secondary School
Secondary: Public-
Pinafore Park
115 Elm St, St. Thomas ON 0.91km -
Optimist Park
St. Thomas ON 2.39km -
St. Thomas Elevated Park
St. Thomas ON 3.2km
-
BMO Bank of Montreal
739 Talbot St, St. Thomas ON N5P 1E3 2.43km -
CIBC
440 Talbot St, St. Thomas ON N5P 1B9 2.57km -
Libro Credit Union
1073 Talbot St (First Ave.), St. Thomas ON N5P 1G4 2.71km
- 4 bath
- 6 bed
- 3500 sqft
48 Snowy Owl Trail, Central Elgin, Ontario • N5R 0M7 • Rural Central Elgin













