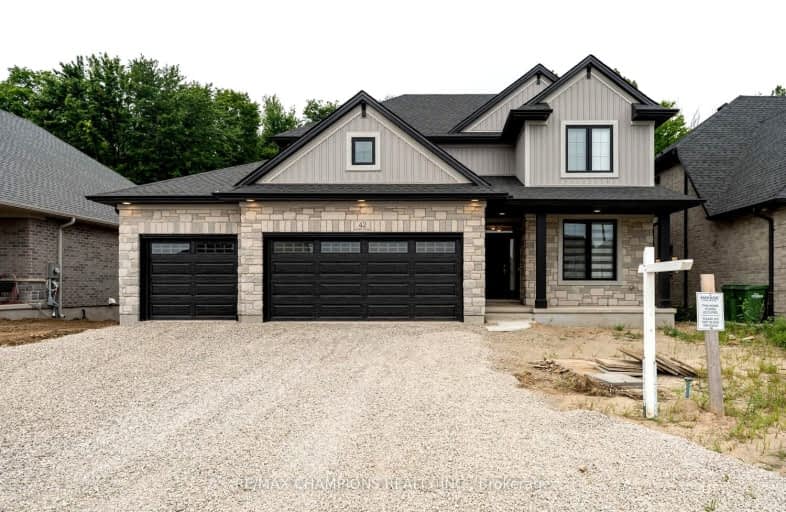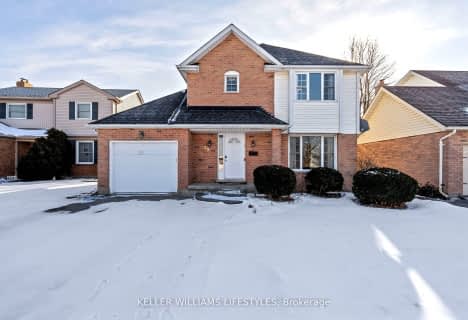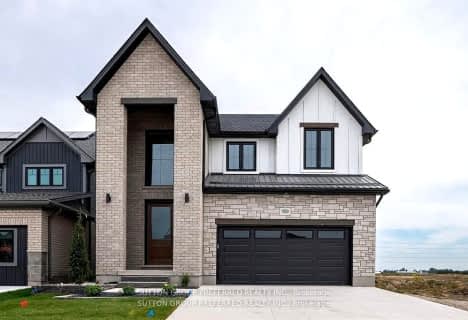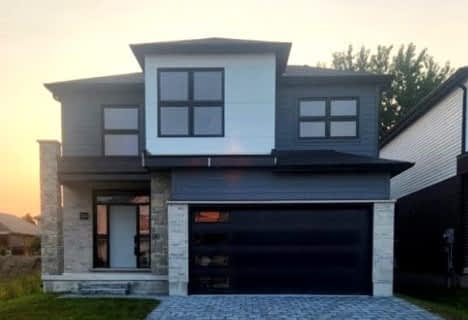
Car-Dependent
- Almost all errands require a car.
Somewhat Bikeable
- Most errands require a car.

Elgin Court Public School
Elementary: PublicJune Rose Callwood Public School
Elementary: PublicForest Park Public School
Elementary: PublicSt. Anne's Separate School
Elementary: CatholicPierre Elliott Trudeau French Immersion Public School
Elementary: PublicMitchell Hepburn Public School
Elementary: PublicArthur Voaden Secondary School
Secondary: PublicCentral Elgin Collegiate Institute
Secondary: PublicSt Joseph's High School
Secondary: CatholicRegina Mundi College
Secondary: CatholicParkside Collegiate Institute
Secondary: PublicEast Elgin Secondary School
Secondary: Public-
Oldewood Park
St. Thomas ON 1.08km -
Rosethorne Park
406 Highview Dr (Sifton Ave), St. Thomas ON N5R 6C4 1.97km -
Splash Pad at Pinafore Park
St. Thomas ON 2.84km
-
BMO Bank of Montreal
417 Wellington St, St. Thomas ON N5R 5J5 2km -
CoinFlip Bitcoin ATM
1009 Talbot St, St. Thomas ON N5P 1G1 2.94km -
Scotiabank
472 Talbot St, St Thomas ON N5P 1C2 4.03km





















