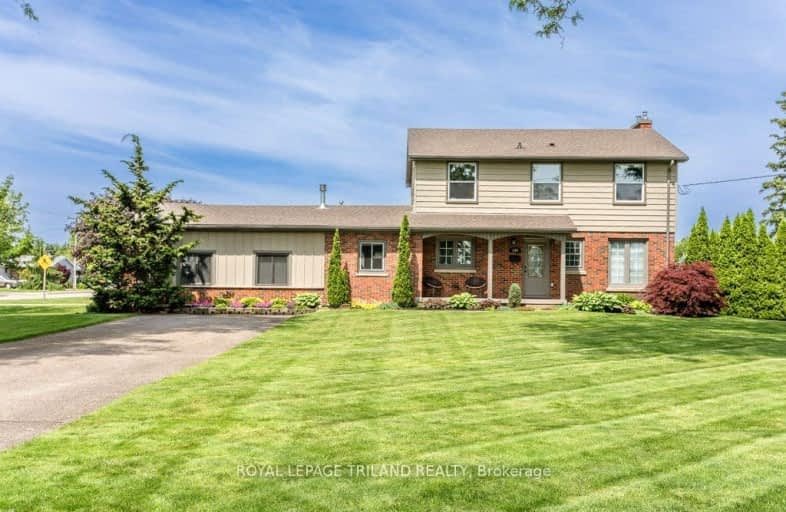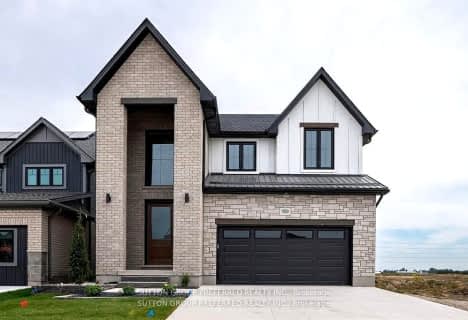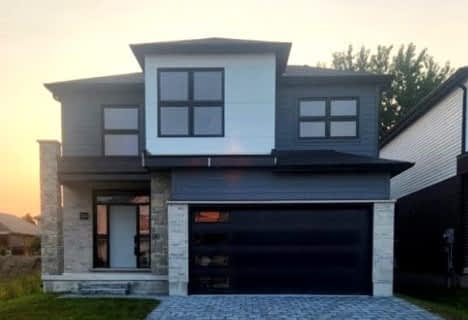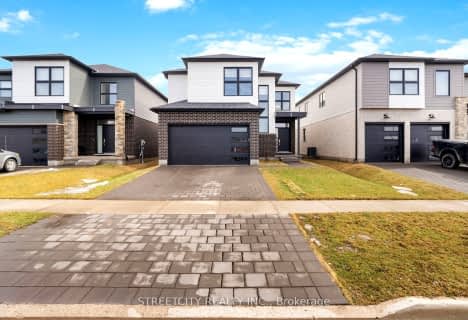Car-Dependent
- Almost all errands require a car.
13
/100
Somewhat Bikeable
- Most errands require a car.
31
/100

Elgin Court Public School
Elementary: Public
2.40 km
June Rose Callwood Public School
Elementary: Public
3.39 km
Forest Park Public School
Elementary: Public
2.00 km
St. Anne's Separate School
Elementary: Catholic
1.87 km
Pierre Elliott Trudeau French Immersion Public School
Elementary: Public
2.64 km
Mitchell Hepburn Public School
Elementary: Public
1.46 km
Arthur Voaden Secondary School
Secondary: Public
3.64 km
Central Elgin Collegiate Institute
Secondary: Public
2.20 km
St Joseph's High School
Secondary: Catholic
2.28 km
Regina Mundi College
Secondary: Catholic
14.77 km
Parkside Collegiate Institute
Secondary: Public
3.91 km
East Elgin Secondary School
Secondary: Public
12.73 km














