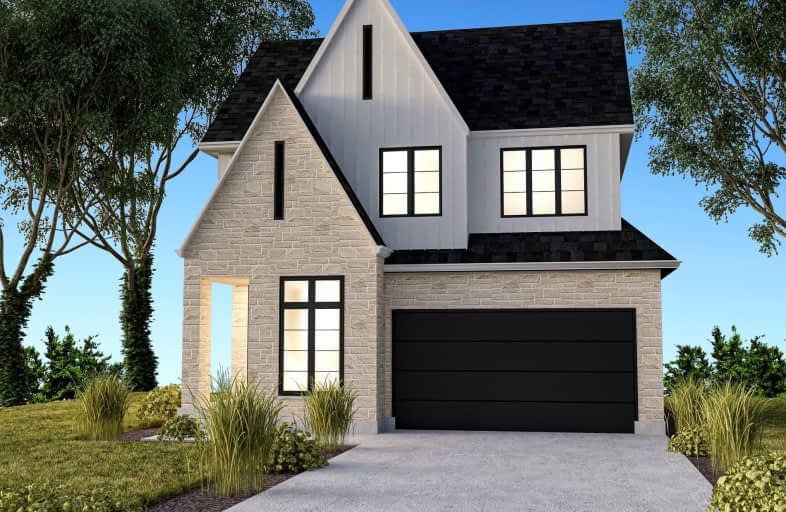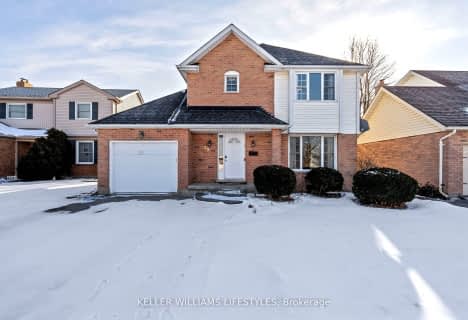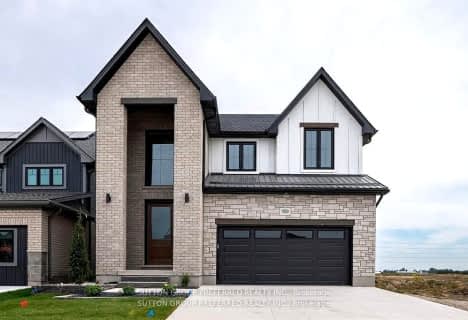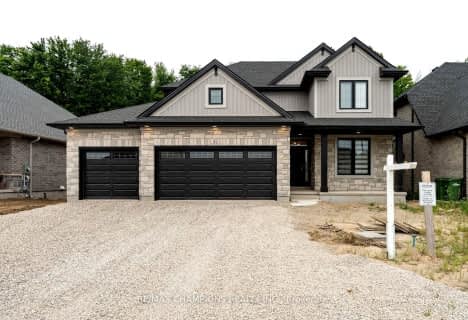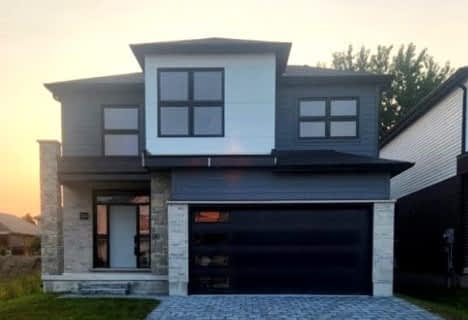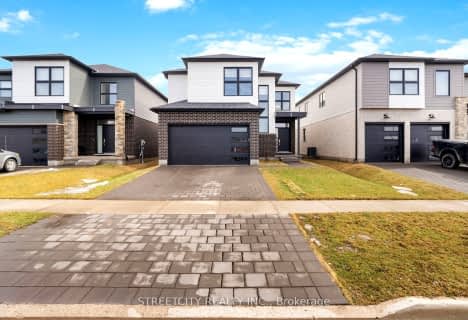Car-Dependent
- Almost all errands require a car.

Elgin Court Public School
Elementary: PublicForest Park Public School
Elementary: PublicSt. Anne's Separate School
Elementary: CatholicJohn Wise Public School
Elementary: PublicPierre Elliott Trudeau French Immersion Public School
Elementary: PublicMitchell Hepburn Public School
Elementary: PublicArthur Voaden Secondary School
Secondary: PublicCentral Elgin Collegiate Institute
Secondary: PublicSt Joseph's High School
Secondary: CatholicRegina Mundi College
Secondary: CatholicParkside Collegiate Institute
Secondary: PublicEast Elgin Secondary School
Secondary: Public-
Oldewood Park
St. Thomas ON 1.74km -
Rosethorne Park
406 Highview Dr (Sifton Ave), St. Thomas ON N5R 6C4 2.6km -
Splash Pad at Pinafore Park
St. Thomas ON 3.2km
-
BMO Bank of Montreal
417 Wellington St, St. Thomas ON N5R 5J5 2.67km -
CoinFlip Bitcoin ATM
1009 Talbot St, St. Thomas ON N5P 1G1 3.59km -
Scotiabank
472 Talbot St, St Thomas ON N5P 1C2 4.6km
