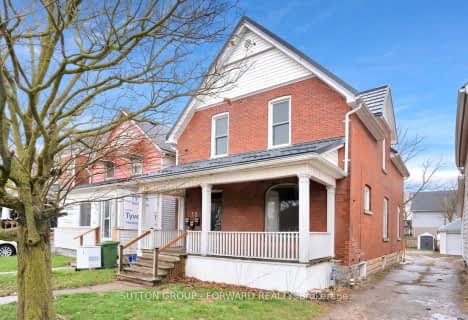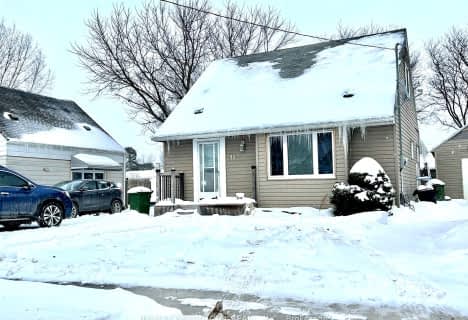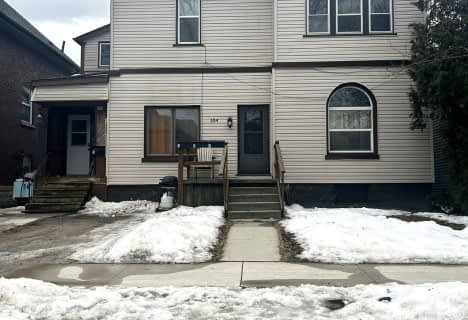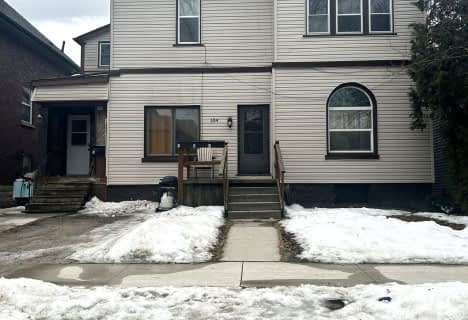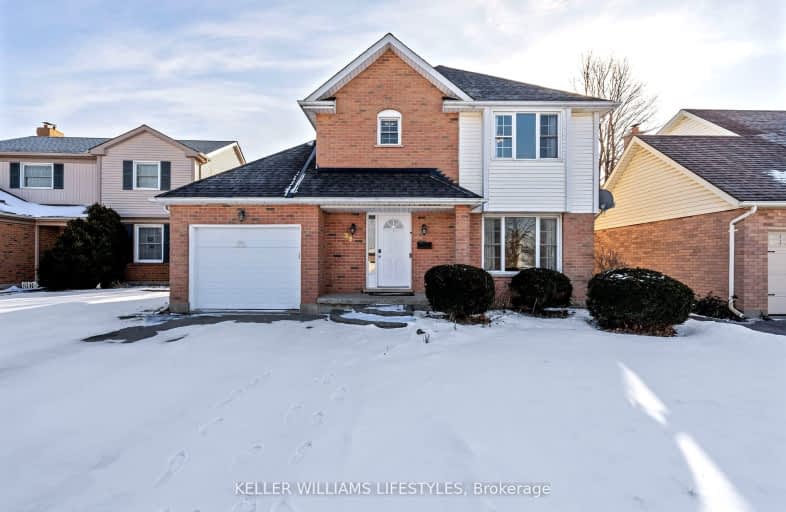
3D Walkthrough
Somewhat Walkable
- Some errands can be accomplished on foot.
67
/100
Bikeable
- Some errands can be accomplished on bike.
60
/100

Elgin Court Public School
Elementary: Public
1.77 km
June Rose Callwood Public School
Elementary: Public
2.34 km
Forest Park Public School
Elementary: Public
0.97 km
St. Anne's Separate School
Elementary: Catholic
1.05 km
Pierre Elliott Trudeau French Immersion Public School
Elementary: Public
1.72 km
Mitchell Hepburn Public School
Elementary: Public
1.54 km
Arthur Voaden Secondary School
Secondary: Public
2.56 km
Central Elgin Collegiate Institute
Secondary: Public
1.26 km
St Joseph's High School
Secondary: Catholic
2.17 km
Regina Mundi College
Secondary: Catholic
14.02 km
Parkside Collegiate Institute
Secondary: Public
3.28 km
East Elgin Secondary School
Secondary: Public
13.66 km
-
Talbotville Optimist Park
Gore Rd, Ontario 1.97km -
Massey Park
St. Thomas ON 1.99km -
Splash Pad at Pinafore Park
St. Thomas ON 2.7km
-
BMO Bank of Montreal
417 Wellington St, St. Thomas ON N5R 5J5 0.56km -
Libro Credit Union
1073 Talbot St (First Ave.), St. Thomas ON N5P 1G4 1.19km -
Scotiabank
472 Talbot St, St Thomas ON N5P 1C2 3.03km



