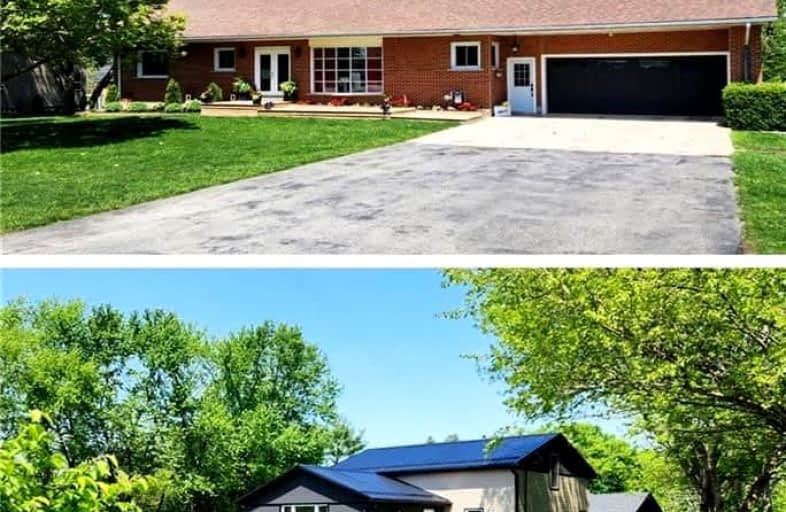Car-Dependent
- Almost all errands require a car.
Somewhat Bikeable
- Most errands require a car.

Elgin Court Public School
Elementary: PublicForest Park Public School
Elementary: PublicSt. Anne's Separate School
Elementary: CatholicJohn Wise Public School
Elementary: PublicPierre Elliott Trudeau French Immersion Public School
Elementary: PublicMitchell Hepburn Public School
Elementary: PublicArthur Voaden Secondary School
Secondary: PublicCentral Elgin Collegiate Institute
Secondary: PublicSt Joseph's High School
Secondary: CatholicRegina Mundi College
Secondary: CatholicParkside Collegiate Institute
Secondary: PublicEast Elgin Secondary School
Secondary: Public-
Talbotville Optimist Park
Gore Rd, Ontario 3.03km -
Pinafore Park
115 Elm St, St. Thomas ON 3.2km -
V. A. Barrie Park
68 Sunset Dr, St. Thomas ON 4.45km
-
Scotiabank
472 Talbot St, St Thomas ON N5P 1C2 4.81km -
CIBC
440 Talbot St, St. Thomas ON N5P 1B9 4.82km -
TD Canada Trust Branch and ATM
1063 Talbot St (First Ave.), St. Thomas ON N5P 1G4 5.22km


