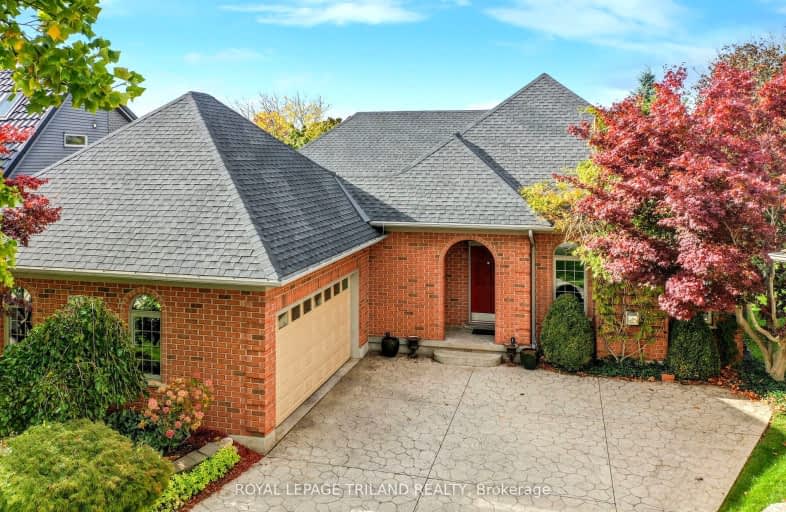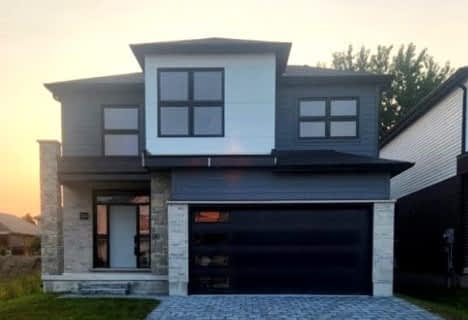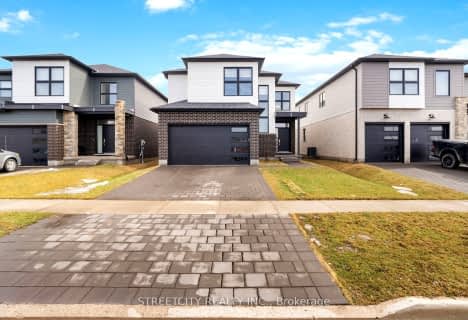Car-Dependent
- Almost all errands require a car.
14
/100
Somewhat Bikeable
- Most errands require a car.
35
/100

Elgin Court Public School
Elementary: Public
0.82 km
Forest Park Public School
Elementary: Public
2.07 km
St. Anne's Separate School
Elementary: Catholic
1.56 km
John Wise Public School
Elementary: Public
1.33 km
Pierre Elliott Trudeau French Immersion Public School
Elementary: Public
1.58 km
Mitchell Hepburn Public School
Elementary: Public
1.47 km
Arthur Voaden Secondary School
Secondary: Public
3.01 km
Central Elgin Collegiate Institute
Secondary: Public
1.71 km
St Joseph's High School
Secondary: Catholic
0.76 km
Regina Mundi College
Secondary: Catholic
15.66 km
Parkside Collegiate Institute
Secondary: Public
1.25 km
East Elgin Secondary School
Secondary: Public
15.29 km
-
Talbotville Optimist Park
GORE Rd, Ontario 0.48km -
St Thomas Dog Park
40038 Fingal Rd, St. Thomas ON N5P 1A3 1.28km -
Pinafore Park
115 Elm St, St. Thomas ON 1.53km
-
CoinFlip Bitcoin ATM
1009 Talbot St, St. Thomas ON N5P 1G1 2.74km -
Libro Financial Group
1073 Talbot St, St. Thomas ON N5P 1G4 2.75km -
Libro Credit Union
1073 Talbot St (First Ave.), St. Thomas ON N5P 1G4 2.78km














