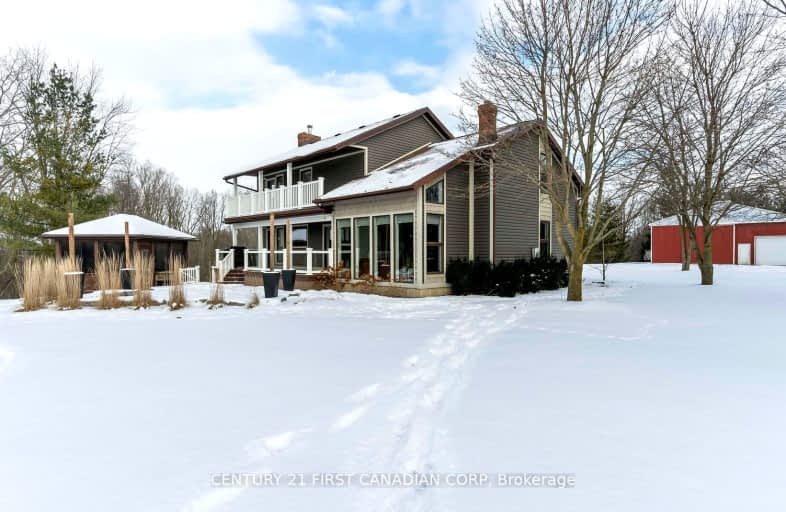Car-Dependent
- Almost all errands require a car.
Somewhat Bikeable
- Most errands require a car.

Holy Rosary Catholic School
Elementary: CatholicSouth Plympton Central School
Elementary: PublicAberarder Central School
Elementary: PublicWyoming Public School
Elementary: PublicSt Peter Canisius Catholic School
Elementary: CatholicEast Lambton Elementary School
Elementary: PublicÉcole secondaire Franco-Jeunesse
Secondary: PublicÉcole secondaire catholique École secondaire Saint-François-Xavier
Secondary: CatholicGlencoe District High School
Secondary: PublicNorth Lambton Secondary School
Secondary: PublicLambton Central Collegiate and Vocational Institute
Secondary: PublicSt Patrick's Catholic Secondary School
Secondary: Catholic-
Warwick Ball Park
Watford ON 7.33km -
McKay Park
Toronto St (btwn Ontario & Eric), Wyoming ON 9.05km -
Petrolia Discovery - Bridgeview Park
Petrolia ON 13.1km
-
Farm Credit Canada
4475 London Line, Wyoming ON N0N 1T0 9.85km -
Libro Financial Group
5307 Nauvoo Rd, Watford ON N0M 2S0 10.12km -
BMO Bank of Montreal
5282 Nauvoo Rd, Watford ON N0M 2S0 10.17km



