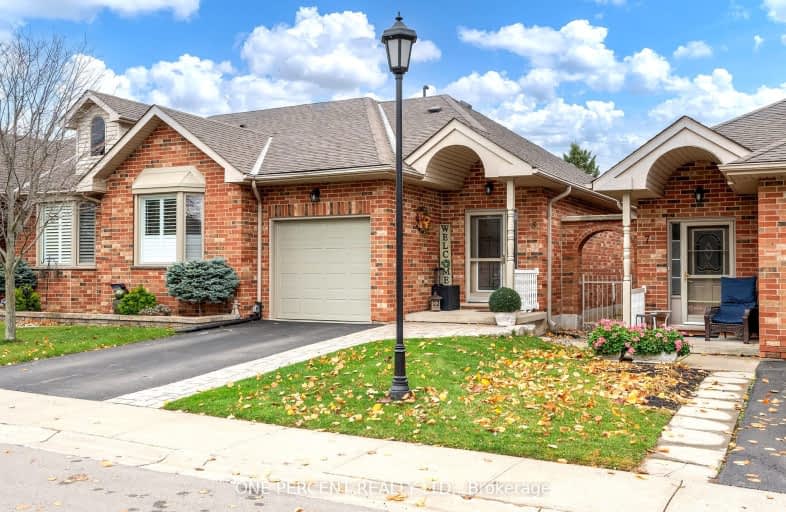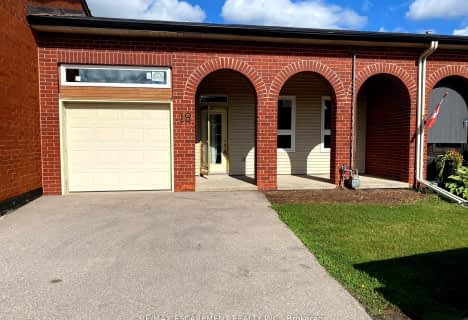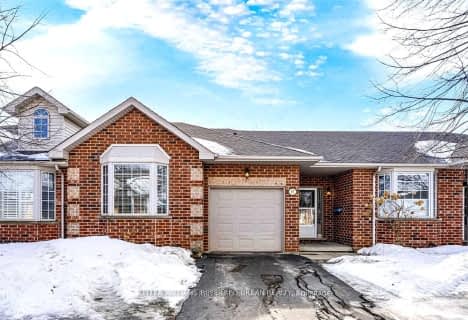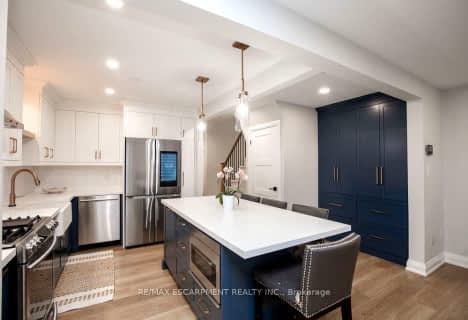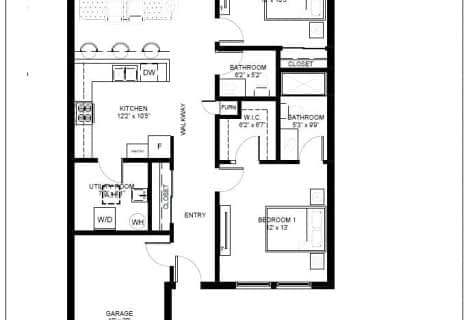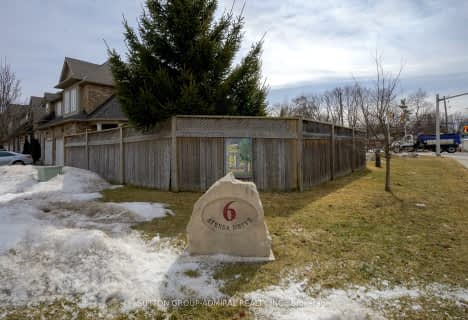Car-Dependent
- Almost all errands require a car.
Some Transit
- Most errands require a car.
Somewhat Bikeable
- Most errands require a car.

James MacDonald Public School
Elementary: PublicGordon Price School
Elementary: PublicCorpus Christi Catholic Elementary School
Elementary: CatholicAnnunciation of Our Lord Catholic Elementary School
Elementary: CatholicR A Riddell Public School
Elementary: PublicSt. Thérèse of Lisieux Catholic Elementary School
Elementary: CatholicSt. Charles Catholic Adult Secondary School
Secondary: CatholicSt. Mary Catholic Secondary School
Secondary: CatholicSir Allan MacNab Secondary School
Secondary: PublicWestmount Secondary School
Secondary: PublicSt. Jean de Brebeuf Catholic Secondary School
Secondary: CatholicSt. Thomas More Catholic Secondary School
Secondary: Catholic-
William Connell City-Wide Park
1086 W 5th St, Hamilton ON L9B 1J6 1.64km -
Elmar Park
140 Brigade Dr, Hamilton ON L9B 2B9 2.65km -
T. B. McQuesten Park
1199 Upper Wentworth St, Hamilton ON 3.84km
-
TD Bank Financial Group
1565 Upper James St, Hamilton ON L9B 1K2 1.47km -
TD Canada Trust ATM
830 Upper James St (Delta dr), Hamilton ON L9C 3A4 3.94km -
BMO Bank of Montreal
375 Upper Paradise Rd, Hamilton ON L9C 5C9 4.03km
- 4 bath
- 3 bed
- 1400 sqft
09-370 Stonehenge Drive, Hamilton, Ontario • L9K 0H9 • Meadowlands
- 2 bath
- 2 bed
- 1200 sqft
84 Greentrail Drive West, Hamilton, Ontario • L0R 1W0 • Mount Hope
- 3 bath
- 3 bed
- 1400 sqft
22-1809 Upper Wentworth Street, Hamilton, Ontario • L9B 2R9 • Allison
