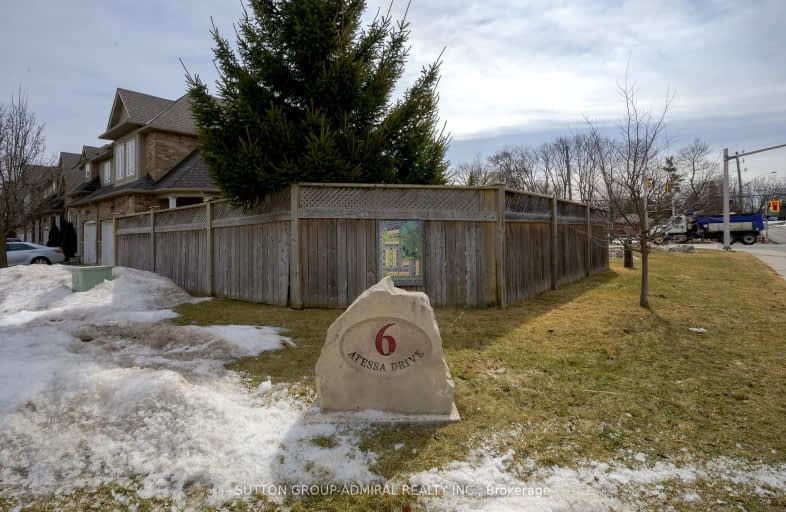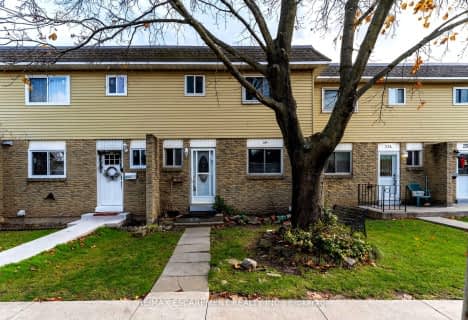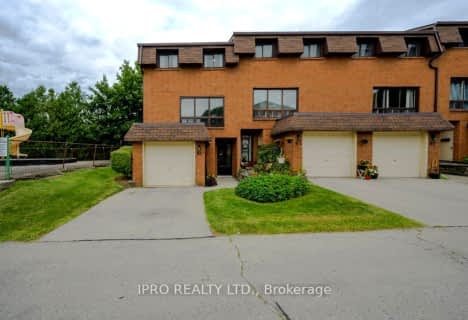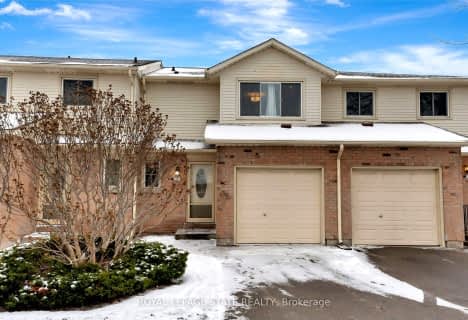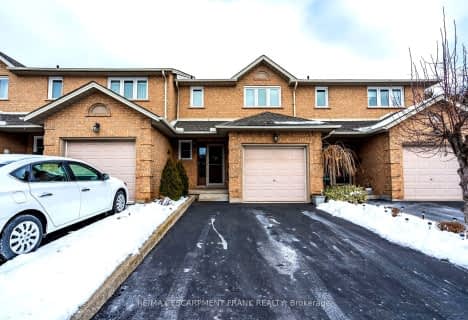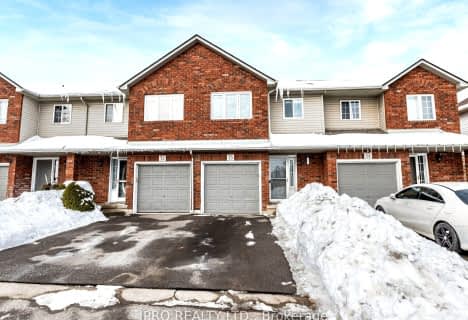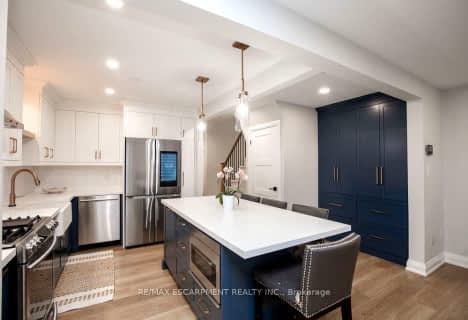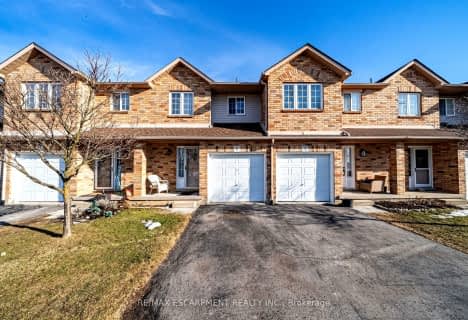Somewhat Walkable
- Some errands can be accomplished on foot.
Good Transit
- Some errands can be accomplished by public transportation.
Bikeable
- Some errands can be accomplished on bike.

James MacDonald Public School
Elementary: PublicSt. John Paul II Catholic Elementary School
Elementary: CatholicCorpus Christi Catholic Elementary School
Elementary: CatholicSt. Marguerite d'Youville Catholic Elementary School
Elementary: CatholicHelen Detwiler Junior Elementary School
Elementary: PublicRay Lewis (Elementary) School
Elementary: PublicSt. Charles Catholic Adult Secondary School
Secondary: CatholicNora Henderson Secondary School
Secondary: PublicSir Allan MacNab Secondary School
Secondary: PublicWestmount Secondary School
Secondary: PublicSt. Jean de Brebeuf Catholic Secondary School
Secondary: CatholicSt. Thomas More Catholic Secondary School
Secondary: Catholic-
State & Main Kitchen And Bar
1591 Upper James Street, Unit 103, Hamilton, ON L9B 0H7 0.43km -
Kelseys Original Roadhouse
1550 Upper James St, Hamilton, ON L9B 2L6 0.56km -
Ye Olde Squire - Upper James
1508 Upper James Street, Hamilton, ON L9B 1K3 0.68km
-
McDonald's
20 Rymal Road East, Hamilton, ON L9B 1T7 0.46km -
Starbucks
1508 Upper James Street, Hamilton, ON L9B 1K3 0.69km -
Second Cup
1441 Upper James Street, Hamilton, ON L9B 1K2 0.75km
-
People's PharmaChoice
30 Rymal Road E, Unit 4, Hamilton, ON L9B 1T7 0.39km -
Hauser’s Pharmacy & Home Healthcare
1010 Upper Wentworth Street, Hamilton, ON L9A 4V9 2.42km -
Shoppers Drug Mart
1300 Garth Street, Hamilton, ON L9C 4L7 2.68km
-
Paulie's Wings & Donairs
30 Rymal Rd E, Hamilton, ON L9B 1B9 0.39km -
China Palace Restaurant & Tavern
30 Rymal Road E, Hamilton, ON L9B 1T7 0.39km -
Sasso
1595 Upper James Street, Hamilton, ON L9B 1K2 0.39km
-
Upper James Square
1508 Upper James Street, Hamilton, ON L9B 1K3 0.66km -
CF Lime Ridge
999 Upper Wentworth Street, Hamilton, ON L9A 4X5 2.63km -
Jackson Square
2 King Street W, Hamilton, ON L8P 1A1 6.47km
-
Fortino's
1550 Upper James St, Hamilton, ON L9B 2L6 0.62km -
Food Basics
505 Rymal Road E, Hamilton, ON L8W 3Z1 1.28km -
M&M Food Market
998 Upper Wentworth Street, Hamilton, ON L9A 4V9 2.51km
-
Liquor Control Board of Ontario
233 Dundurn Street S, Hamilton, ON L8P 4K8 5.92km -
LCBO
1149 Barton Street E, Hamilton, ON L8H 2V2 8.18km -
The Beer Store
396 Elizabeth St, Burlington, ON L7R 2L6 15.64km
-
Sams Auto
1699 Upper James Street, Hamilton, ON L9B 1K7 0.59km -
Mountain Mitsubishi
1670 Upper James Street, Hamilton, ON L9B 1K5 0.64km -
Upper James Toyota
999 Upper James St, Hamilton, ON L9C 3A6 2.36km
-
Cineplex Cinemas Ancaster
771 Golf Links Road, Ancaster, ON L9G 3K9 6.11km -
Theatre Aquarius
190 King William Street, Hamilton, ON L8R 1A8 6.34km -
Cineplex Cinemas Hamilton Mountain
795 Paramount Dr, Hamilton, ON L8J 0B4 6.36km
-
Hamilton Public Library
955 King Street W, Hamilton, ON L8S 1K9 6.93km -
H.G. Thode Library
1280 Main Street W, Hamilton, ON L8S 7.24km -
Mills Memorial Library
1280 Main Street W, Hamilton, ON L8S 4L8 7.26km
-
Juravinski Cancer Centre
699 Concession Street, Hamilton, ON L8V 5C2 5.41km -
St Joseph's Hospital
50 Charlton Avenue E, Hamilton, ON L8N 4A6 5.47km -
Juravinski Hospital
711 Concession Street, Hamilton, ON L8V 5C2 5.43km
-
William Connell City-Wide Park
1086 W 5th St, Hamilton ON L9B 1J6 1.12km -
Billy Sheering
Hamilton ON 1.94km -
T. B. McQuesten Park
1199 Upper Wentworth St, Hamilton ON 2.17km
-
BMO Bank of Montreal
1587 Upper James St, Hamilton ON L9B 0H7 0.49km -
TD Bank Financial Group
1565 Upper James St, Hamilton ON L9B 1K2 0.49km -
CIBC
1550 Upper James St (Rymal Rd. W.), Hamilton ON L9B 2L6 0.57km
For Sale
More about this building
View 6 Atessa Drive, Hamilton- 3 bath
- 3 bed
- 1400 sqft
07-1310 Upper Wentworth Street, Hamilton, Ontario • L9A 5J3 • Barnstown
- 3 bath
- 3 bed
- 1400 sqft
22-1809 Upper Wentworth Street, Hamilton, Ontario • L9B 2R9 • Allison
