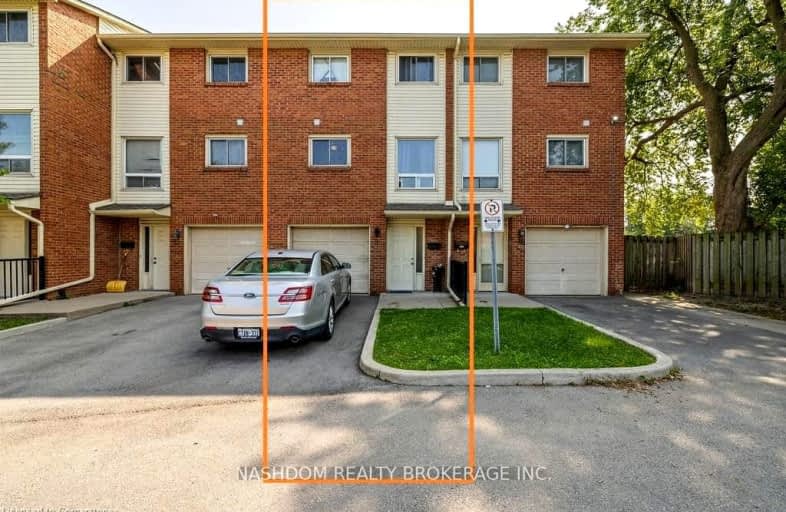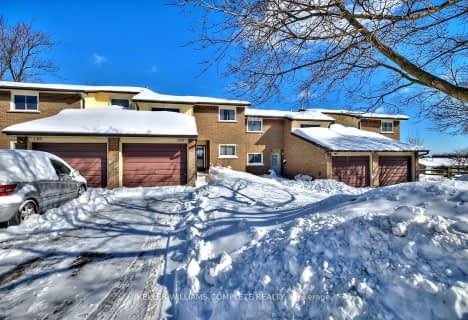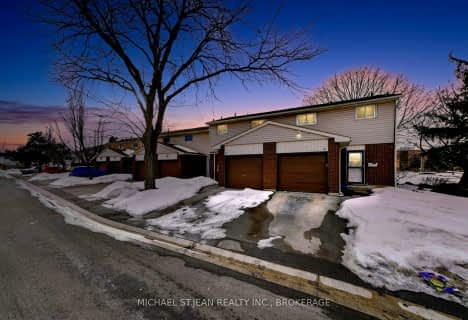Somewhat Walkable
- Some errands can be accomplished on foot.
Some Transit
- Most errands require a car.
Somewhat Bikeable
- Most errands require a car.

Lincoln Alexander Public School
Elementary: PublicSt. Kateri Tekakwitha Catholic Elementary School
Elementary: CatholicCecil B Stirling School
Elementary: PublicSt. Teresa of Calcutta Catholic Elementary School
Elementary: CatholicTemplemead Elementary School
Elementary: PublicLawfield Elementary School
Elementary: PublicVincent Massey/James Street
Secondary: PublicÉSAC Mère-Teresa
Secondary: CatholicSt. Charles Catholic Adult Secondary School
Secondary: CatholicNora Henderson Secondary School
Secondary: PublicSherwood Secondary School
Secondary: PublicSt. Jean de Brebeuf Catholic Secondary School
Secondary: Catholic-
Raoabe Restaurant Lounge & Bar
1405 Upper Ottawa Street, Hamilton, ON L8W 1N3 1.13km -
Ace Restaurant and Sports Bar
1120 Fennell Avenue E, Hamilton, ON L8T 1S5 2.76km -
The Blue Rose Bistro
1119 Fennell Avenue E, Hamilton, ON L8T 1S2 2.84km
-
Tim Hortons
1368 Upper Gage St, Hamilton, ON L8W 1N2 0.39km -
Munchies Coffee House & BARKery
1000 Upper Gage Avenue, Unit 4, Hamilton, ON L8V 4R5 0.98km -
McDonald's
852 Upper Gage, Hamilton, ON L8V 4K7 1.57km
-
GoodLife Fitness
1070 Stone Church Road E, Hamilton, ON L8W 3K8 1.03km -
5 Star Fitness & Nutrition
1215 Stonechurch Road E, Hamilton, ON L8W 2C6 1.35km -
GoodLife Fitness
883 Upper Wentworth St, Hamilton, ON L9A 4Y6 1.93km
-
Rymal Gage Pharmacy
153 - 905 Rymal Rd E, Hamilton, ON L8W 3M2 1.37km -
Shoppers Drug Mart
999 Upper Wentworth Street, Unit 0131, Hamilton, ON L9A 4X5 1.63km -
Hauser’s Pharmacy & Home Healthcare
1010 Upper Wentworth Street, Hamilton, ON L9A 4V9 1.78km
-
Pizza Inferno
1394 Upper Gage Avenue, Unit 2, Hamilton, ON L8W 1E7 0.5km -
Domino's Pizza
1050 Upper Gage Avenue, Hamilton, ON L8V 5B7 0.84km -
Golden Fish and Chips
1050 Upper Gage Avenue, Hamilton, ON L8V 5B7 0.84km
-
CF Lime Ridge
999 Upper Wentworth Street, Hamilton, ON L9A 4X5 1.55km -
Upper James Square
1508 Upper James Street, Hamilton, ON L9B 1K3 3.41km -
Hamilton City Centre Mall
77 James Street N, Hamilton, ON L8R 6.08km
-
Lyn's Linstead Market
1000 Upper Gage Avenue, Hamilton, ON L8V 4R5 0.98km -
Goodness Me! Natural Food Market
1000 Upper Gage Avenue, Hamilton, ON L8V 4R5 0.98km -
Zarky's Fine Foods
20 Hempstead Drive, Hamilton, ON L8W 2E7 1.53km
-
LCBO
1149 Barton Street E, Hamilton, ON L8H 2V2 5.94km -
Liquor Control Board of Ontario
233 Dundurn Street S, Hamilton, ON L8P 4K8 6.38km -
The Beer Store
396 Elizabeth St, Burlington, ON L7R 2L6 14.03km
-
Domenic Auto Shop
856 Upper Sherman Avenue, Hamilton, ON L8V 3N1 1.73km -
Chadwick's & Hack's
682 Fennell Avenue E, Hamilton, ON L8V 1V4 2.72km -
Upper James Toyota
999 Upper James St, Hamilton, ON L9C 3A6 3.31km
-
Cineplex Cinemas Hamilton Mountain
795 Paramount Dr, Hamilton, ON L8J 0B4 3.6km -
The Pearl Company
16 Steven Street, Hamilton, ON L8L 5N3 5.27km -
Theatre Aquarius
190 King William Street, Hamilton, ON L8R 1A8 5.62km
-
Hamilton Public Library
100 Mohawk Road W, Hamilton, ON L9C 1W1 4.07km -
Hamilton Public Library
955 King Street W, Hamilton, ON L8S 1K9 7.67km -
Mills Memorial Library
1280 Main Street W, Hamilton, ON L8S 4L8 8.39km
-
Juravinski Cancer Centre
699 Concession Street, Hamilton, ON L8V 5C2 3.86km -
Juravinski Hospital
711 Concession Street, Hamilton, ON L8V 5C2 3.8km -
St Peter's Hospital
88 Maplewood Avenue, Hamilton, ON L8M 1W9 4.43km
-
Mountain Lions Club Park
Hamilton ON 0.54km -
T. B. McQuesten Park
1199 Upper Wentworth St, Hamilton ON 1.27km -
Huntington Park
Hamilton ON L8T 2E3 2.35km
-
TD Bank Financial Group
867 Rymal Rd E (Upper Gage Ave), Hamilton ON L8W 1B6 1.41km -
BMO Bank of Montreal
999 Upper Wentworth Csc, Hamilton ON L9A 5C5 1.72km -
TD Bank Financial Group
1119 Fennell Ave E (Upper Ottawa St), Hamilton ON L8T 1S2 2.88km




