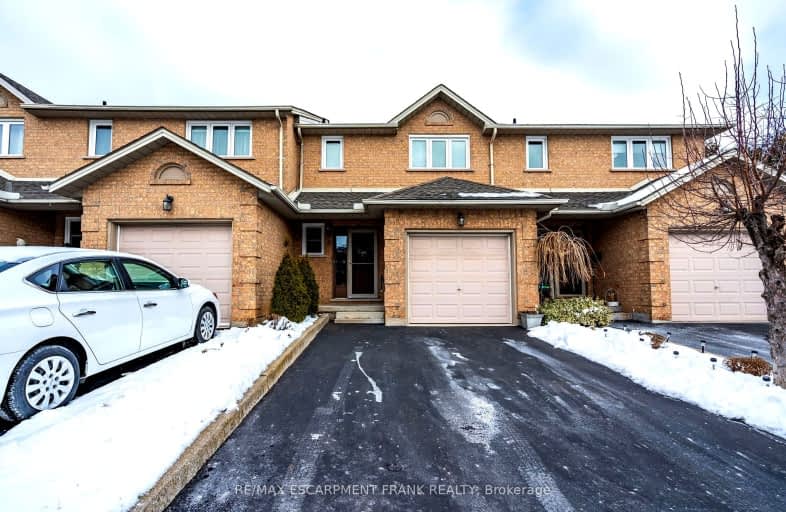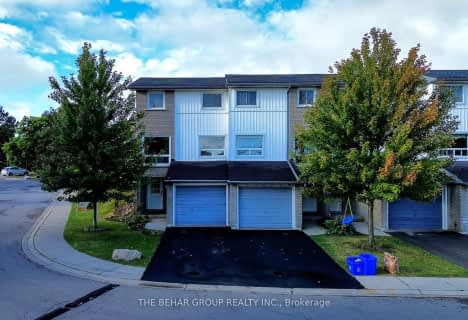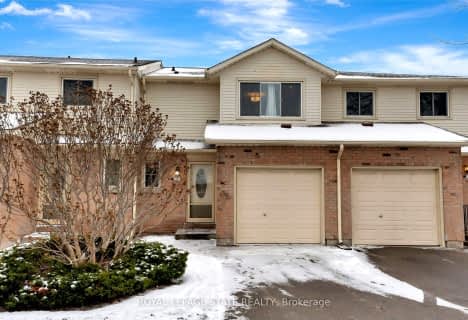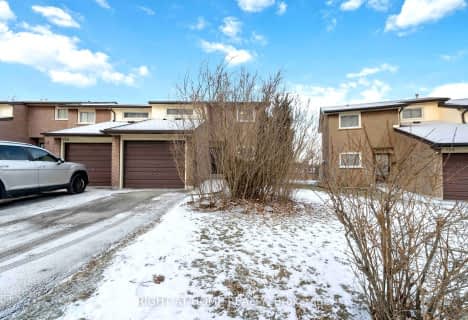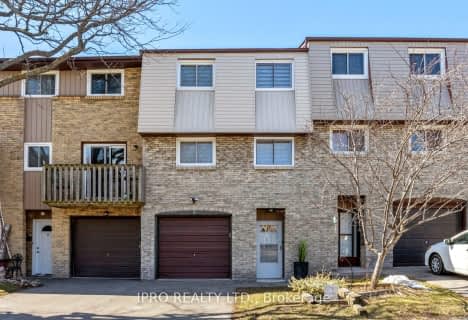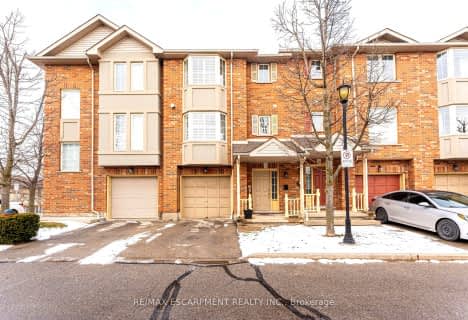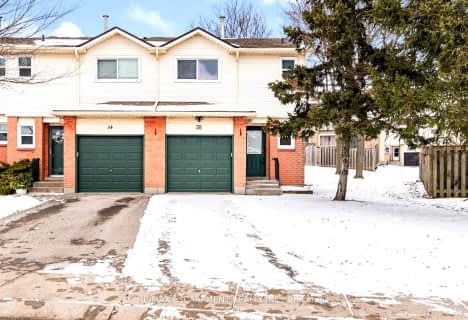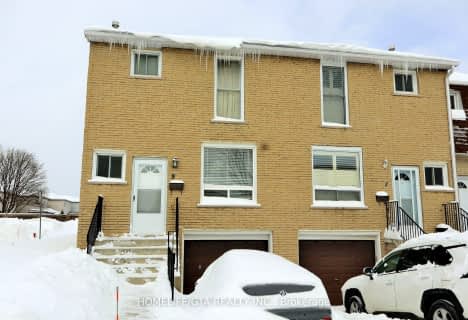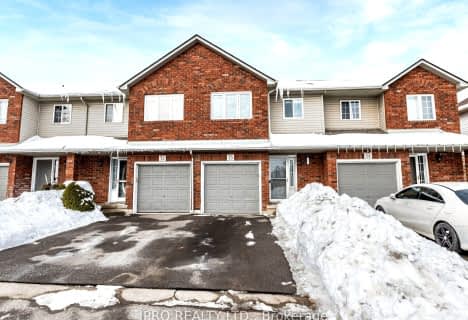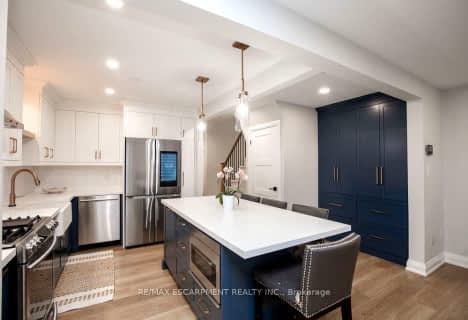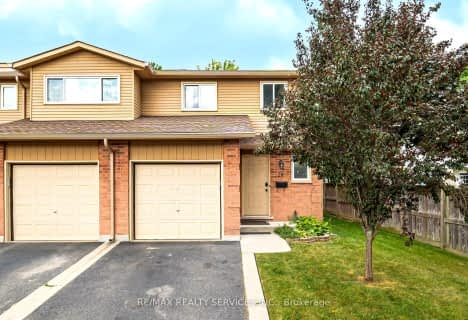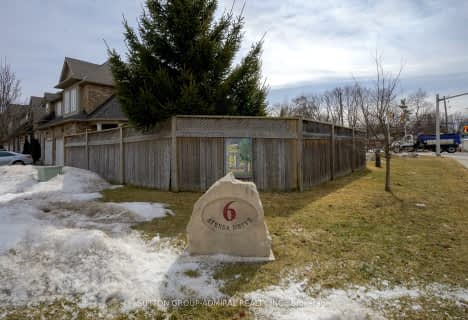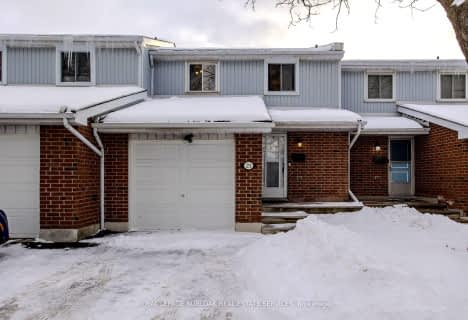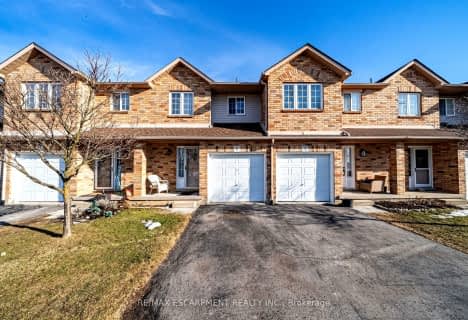Somewhat Walkable
- Some errands can be accomplished on foot.
Some Transit
- Most errands require a car.
Bikeable
- Some errands can be accomplished on bike.

St. Teresa of Calcutta Catholic Elementary School
Elementary: CatholicSt. John Paul II Catholic Elementary School
Elementary: CatholicPauline Johnson Public School
Elementary: PublicSt. Marguerite d'Youville Catholic Elementary School
Elementary: CatholicHelen Detwiler Junior Elementary School
Elementary: PublicRay Lewis (Elementary) School
Elementary: PublicVincent Massey/James Street
Secondary: PublicÉSAC Mère-Teresa
Secondary: CatholicSt. Charles Catholic Adult Secondary School
Secondary: CatholicNora Henderson Secondary School
Secondary: PublicWestmount Secondary School
Secondary: PublicSt. Jean de Brebeuf Catholic Secondary School
Secondary: Catholic-
Elmar Park
140 Brigade Dr, Hamilton ON L9B 2B9 0.71km -
Billy Sherring Park
1530 Upper Sherman Ave, Hamilton ON 0.99km -
William Connell City-Wide Park
1086 W 5th St, Hamilton ON L9B 1J6 2.07km
-
TD Canada Trust ATM
65 Mall Rd, Hamilton ON L8V 5B8 1.71km -
Scotiabank
1550 Upper James St (Rymal Rd. W.), Hamilton ON L9B 2L6 2.13km -
TD Canada Trust ATM
550 Fennell Ave E, Hamilton ON L8V 4S9 2.89km
- 2 bath
- 3 bed
- 1400 sqft
03-985 Limeridge Road East, Hamilton, Ontario • L8W 1X9 • Berrisfield
- 2 bath
- 3 bed
- 1400 sqft
07-1336 UPPER SHERMAN Avenue, Hamilton, Ontario • L8W 3Z2 • Rushdale
- 3 bath
- 3 bed
- 1400 sqft
22-1809 Upper Wentworth Street, Hamilton, Ontario • L9B 2R9 • Allison
- 2 bath
- 3 bed
- 1200 sqft
28-1675 Upper Gage Avenue, Hamilton, Ontario • L8W 3R7 • Broughton
