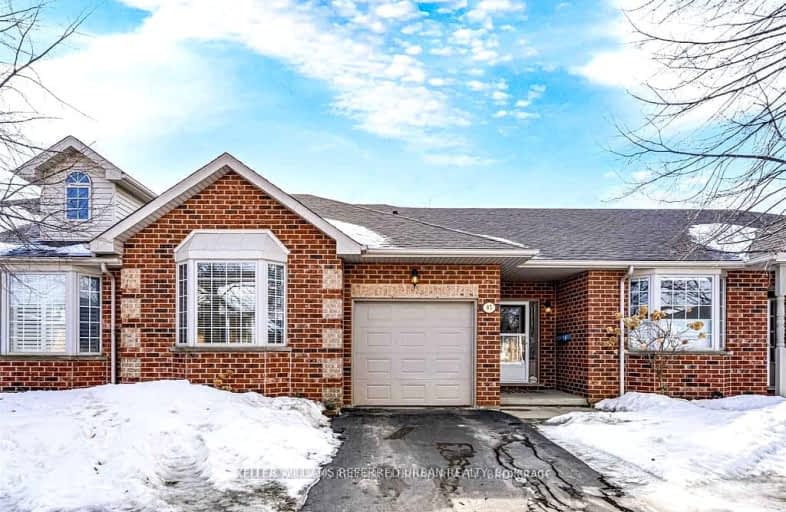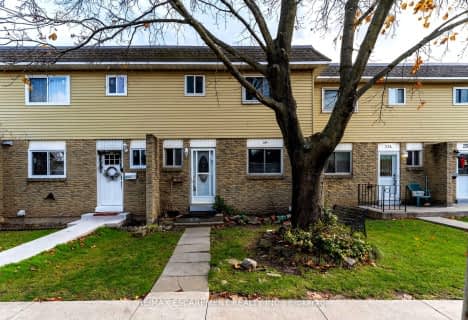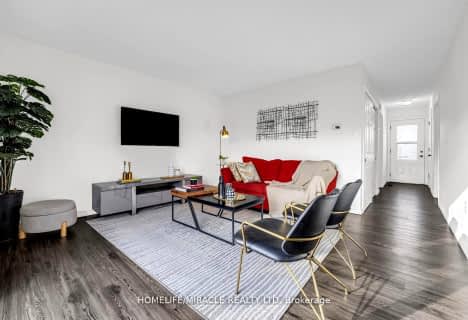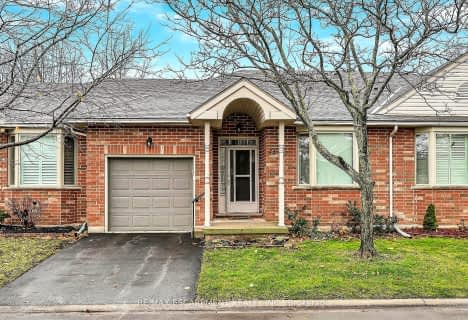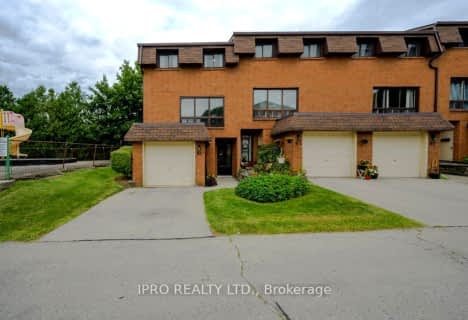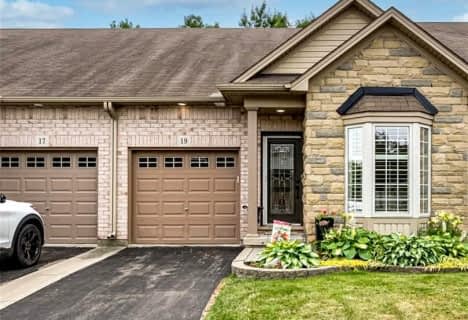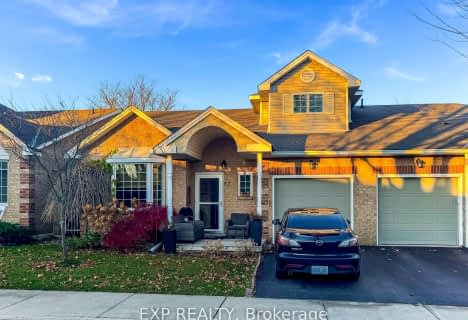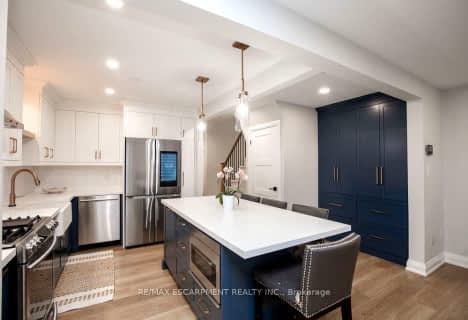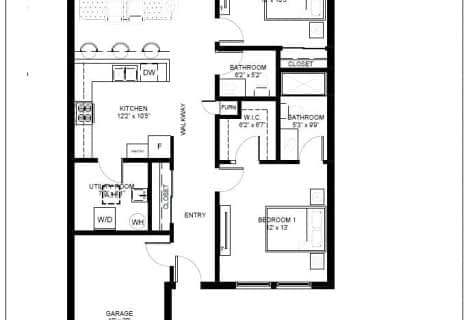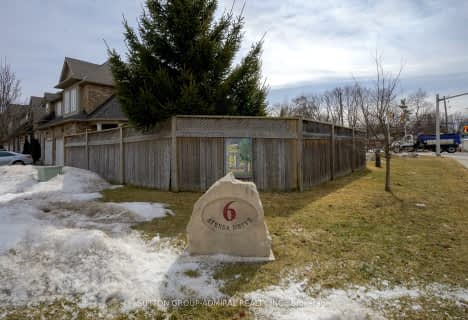Car-Dependent
- Almost all errands require a car.
Some Transit
- Most errands require a car.
Somewhat Bikeable
- Most errands require a car.

St. Vincent de Paul Catholic Elementary School
Elementary: CatholicJames MacDonald Public School
Elementary: PublicGordon Price School
Elementary: PublicCorpus Christi Catholic Elementary School
Elementary: CatholicR A Riddell Public School
Elementary: PublicSt. Thérèse of Lisieux Catholic Elementary School
Elementary: CatholicSt. Charles Catholic Adult Secondary School
Secondary: CatholicSt. Mary Catholic Secondary School
Secondary: CatholicSir Allan MacNab Secondary School
Secondary: PublicWestmount Secondary School
Secondary: PublicSt. Jean de Brebeuf Catholic Secondary School
Secondary: CatholicSt. Thomas More Catholic Secondary School
Secondary: Catholic-
Kelseys Original Roadhouse
1550 Upper James St, Hamilton, ON L9B 2L6 1.5km -
State & Main Kitchen And Bar
1591 Upper James Street, Unit 103, Hamilton, ON L9B 0H7 1.58km -
Ye Olde Squire - Upper James
1508 Upper James Street, Hamilton, ON L9B 1K3 1.77km
-
The Egg and I Restaurants
1760 Upper James Street, Hamilton, ON L9B 1K9 1.09km -
McDonald's
20 Rymal Road East, Hamilton, ON L9B 1T7 1.46km -
Starbucks
1508 Upper James Street, Hamilton, ON L9B 1K3 1.78km
-
GoodLife Fitness
1550 Upper James Street, Hamilton, ON L9B 2L6 1.34km -
Mountain Crunch Fitness
1389 Upper James Street, Hamilton, ON L8R 2X2 2.13km -
GoodLife Fitness
883 Upper Wentworth St, Hamilton, ON L9A 4Y6 4.59km
-
People's PharmaChoice
30 Rymal Road E, Unit 4, Hamilton, ON L9B 1T7 1.52km -
Shoppers Drug Mart
1300 Garth Street, Hamilton, ON L9C 4L7 2.57km -
Hauser’s Pharmacy & Home Healthcare
1010 Upper Wentworth Street, Hamilton, ON L9A 4V9 4.15km
-
The Egg and I Restaurants
1760 Upper James Street, Hamilton, ON L9B 1K9 1.09km -
Paninoteca
1660 Upper James Street, Hamilton, ON L9B 1K5 1.28km -
Broadway Diner
1550 Upper James Street, Unit 20, Hamilton, ON L9B 2L6 1.27km
-
Upper James Square
1508 Upper James Street, Hamilton, ON L9B 1K3 1.71km -
CF Lime Ridge
999 Upper Wentworth Street, Hamilton, ON L9A 4X5 4.4km -
Ancaster Town Plaza
73 Wilson Street W, Hamilton, ON L9G 1N1 6.87km
-
Fortino's
1550 Upper James St, Hamilton, ON L9B 2L6 1.5km -
Sweet Paradise
630 Stonechurch Road W, Hamilton, ON L9B 1A7 2.41km -
Paul & Adele's No Frills
930 Upper Paradise Road, Hamilton, ON L9B 2N1 2.38km
-
Liquor Control Board of Ontario
233 Dundurn Street S, Hamilton, ON L8P 4K8 6.52km -
LCBO
1149 Barton Street E, Hamilton, ON L8H 2V2 9.86km -
The Beer Store
396 Elizabeth St, Burlington, ON L7R 2L6 16.96km
-
Mountain Mitsubishi
1670 Upper James Street, Hamilton, ON L9B 1K5 1.25km -
Sams Auto
1699 Upper James Street, Hamilton, ON L9B 1K7 1.3km -
Airport Ford Lincoln Sales
49 Rymal Road East, Hamilton, ON L9B 1B9 1.65km
-
Cineplex Cinemas- Ancaster
771 Golf Links Road, Ancaster, ON L9G 3K9 4.96km -
The Westdale
1014 King Street West, Hamilton, ON L8S 1L4 7.22km -
Landmark Cinemas 6 Jackson Square
2 King Street W, Hamilton, ON L8P 1A2 7.44km
-
Hamilton Public Library
100 Mohawk Road W, Hamilton, ON L9C 1W1 4.11km -
H.G. Thode Library
1280 Main Street W, Hamilton, ON L8S 7.15km -
Mills Memorial Library
1280 Main Street W, Hamilton, ON L8S 4L8 7.29km
-
St Peter's Residence
125 Av Redfern, Hamilton, ON L9C 7W9 4.88km -
St Joseph's Hospital
50 Charlton Avenue E, Hamilton, ON L8N 4A6 6.57km -
McMaster Children's Hospital
1200 Main Street W, Hamilton, ON L8N 3Z5 6.77km
-
Gourley Park
Hamilton ON 2.47km -
William MCculloch Park
Hamilton ON 3.27km -
Fonthill Park
Wendover Dr, Hamilton ON 3.47km
-
CIBC
1550 Upper James St (Rymal Rd. W.), Hamilton ON L9B 2L6 1.53km -
CIBC
1015 Golf Links Rd, Ancaster ON L9K 1L6 4.24km -
TD Canada Trust ATM
830 Upper James St (Delta dr), Hamilton ON L9C 3A4 4.09km
- 4 bath
- 3 bed
- 1400 sqft
09-370 Stonehenge Drive, Hamilton, Ontario • L9K 0H9 • Meadowlands
- 2 bath
- 2 bed
- 1200 sqft
84 Greentrail Drive West, Hamilton, Ontario • L0R 1W0 • Mount Hope
- 3 bath
- 3 bed
- 1400 sqft
22-1809 Upper Wentworth Street, Hamilton, Ontario • L9B 2R9 • Allison
