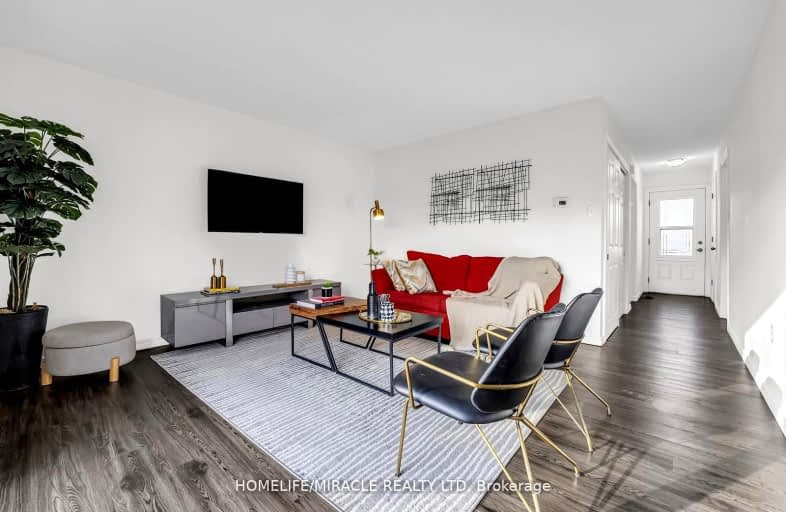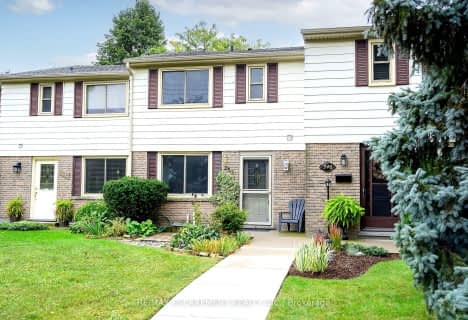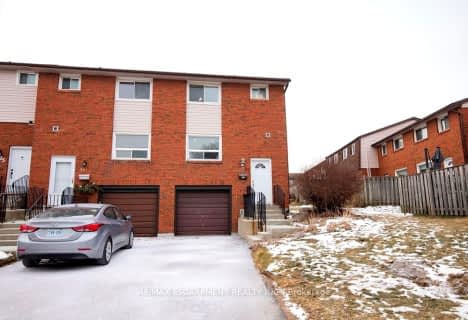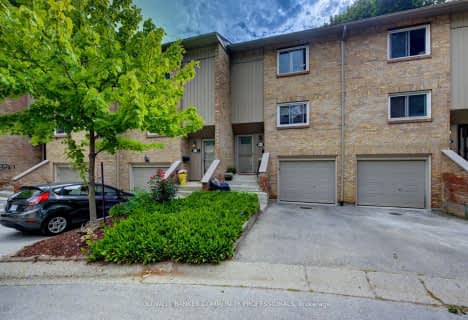Car-Dependent
- Most errands require a car.
47
/100
Some Transit
- Most errands require a car.
44
/100
Bikeable
- Some errands can be accomplished on bike.
54
/100

Westview Middle School
Elementary: Public
0.44 km
Westwood Junior Public School
Elementary: Public
0.69 km
James MacDonald Public School
Elementary: Public
0.59 km
ÉÉC Monseigneur-de-Laval
Elementary: Catholic
1.36 km
Annunciation of Our Lord Catholic Elementary School
Elementary: Catholic
0.23 km
R A Riddell Public School
Elementary: Public
0.94 km
St. Charles Catholic Adult Secondary School
Secondary: Catholic
2.62 km
Sir Allan MacNab Secondary School
Secondary: Public
2.17 km
Westdale Secondary School
Secondary: Public
4.06 km
Westmount Secondary School
Secondary: Public
0.51 km
St. Jean de Brebeuf Catholic Secondary School
Secondary: Catholic
3.69 km
St. Thomas More Catholic Secondary School
Secondary: Catholic
2.02 km
-
Gourley Park
Hamilton ON 0.54km -
William Connell City-Wide Park
1086 W 5th St, Hamilton ON L9B 1J6 1.51km -
Bishop Tonnos Park
384 Rymal Rd W, Hamilton ON L9B 1B8 1.98km
-
TD Canada Trust Mohawk West
781 Mohawk Rd W, Hamilton ON L9C 7B7 2.21km -
BMO 1587 Upper James
1587 Upper James St, Hamilton ON L9B 0H7 2.25km -
BMO Bank of Montreal
920 Upper Wentworth St, Hamilton ON L9A 5C5 2.82km
More about this building
View 293 Limeridge Road West, Hamilton













