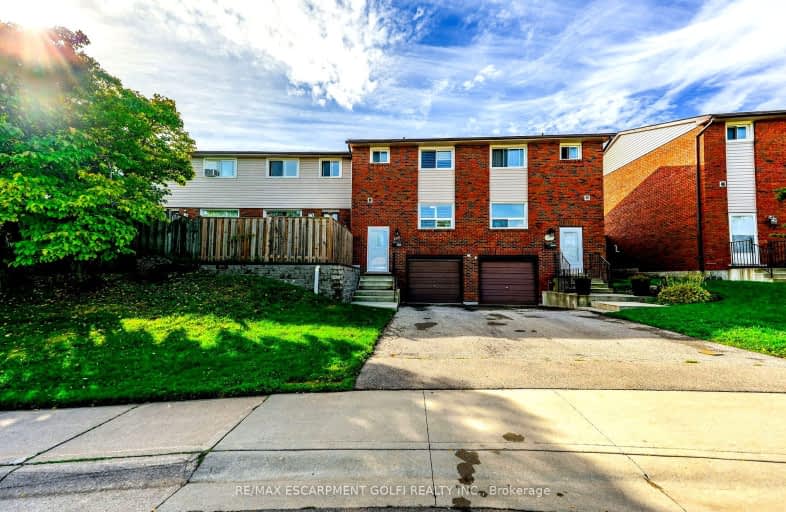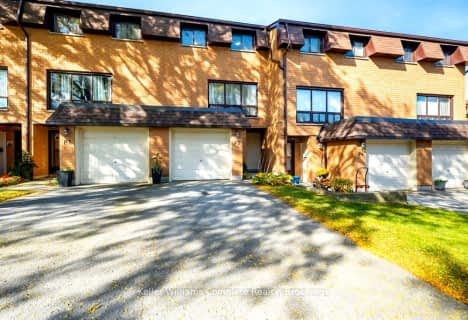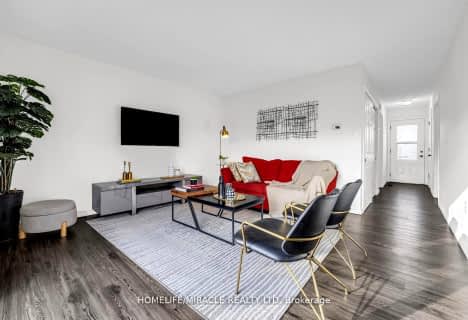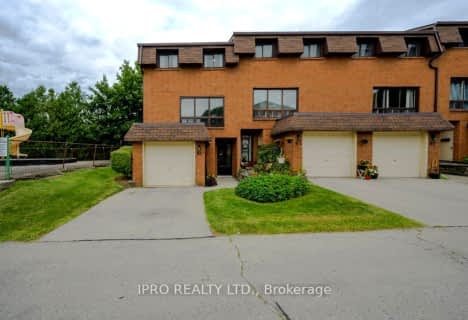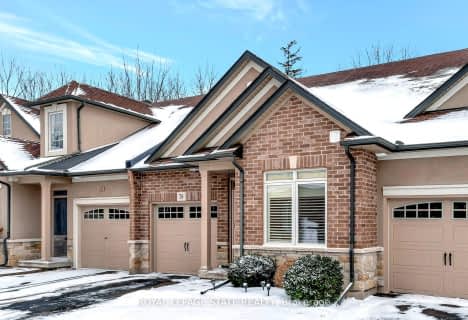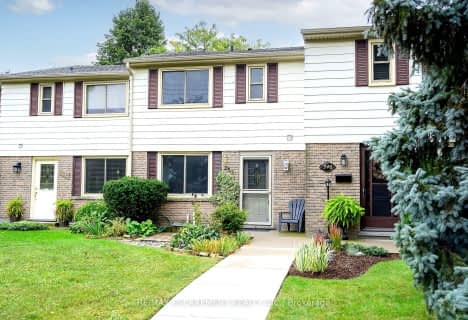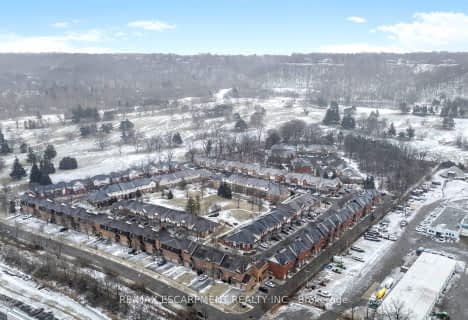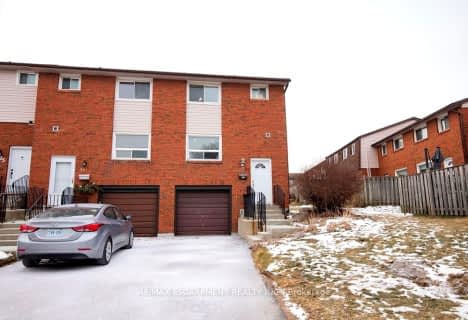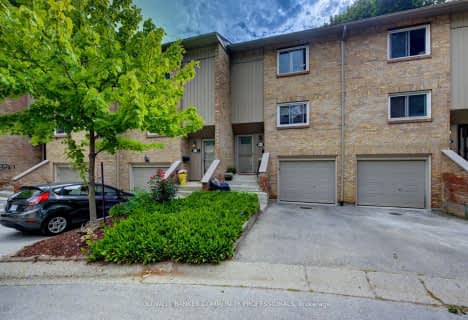Somewhat Walkable
- Some errands can be accomplished on foot.
Some Transit
- Most errands require a car.
Somewhat Bikeable
- Most errands require a car.

Holbrook Junior Public School
Elementary: PublicMountview Junior Public School
Elementary: PublicRegina Mundi Catholic Elementary School
Elementary: CatholicSt. Teresa of Avila Catholic Elementary School
Elementary: CatholicSt. Vincent de Paul Catholic Elementary School
Elementary: CatholicGordon Price School
Elementary: PublicÉcole secondaire Georges-P-Vanier
Secondary: PublicSt. Mary Catholic Secondary School
Secondary: CatholicSir Allan MacNab Secondary School
Secondary: PublicWestdale Secondary School
Secondary: PublicWestmount Secondary School
Secondary: PublicSt. Thomas More Catholic Secondary School
Secondary: Catholic-
Fonthill Park
Wendover Dr, Hamilton ON 0.98km -
Gourley Park
Hamilton ON 2.79km -
Little John Park
Little John Rd, Dundas ON 3.15km
-
TD Canada Trust Branch and ATM
1280 Mohawk Rd, Ancaster ON L9G 3K9 0.58km -
BMO Bank of Montreal
375 Upper Paradise Rd, Hamilton ON L9C 5C9 1.18km -
BMO Bank of Montreal
737 Golf Links Rd, Ancaster ON L9K 1L5 2.58km
