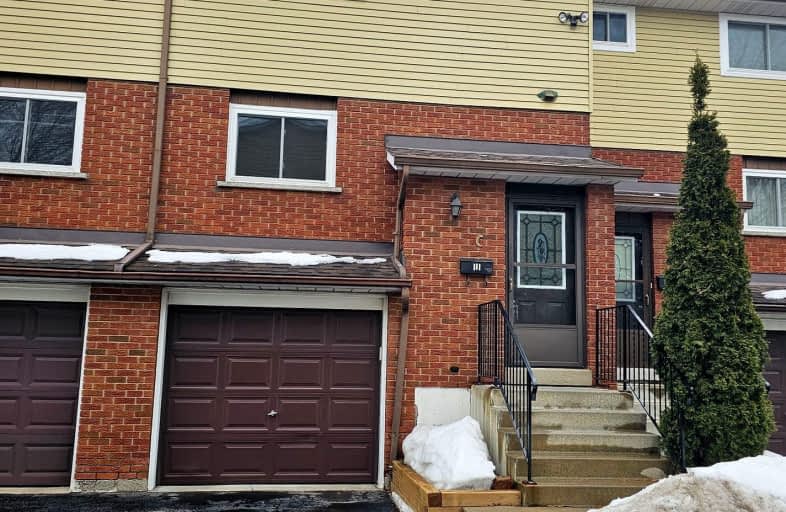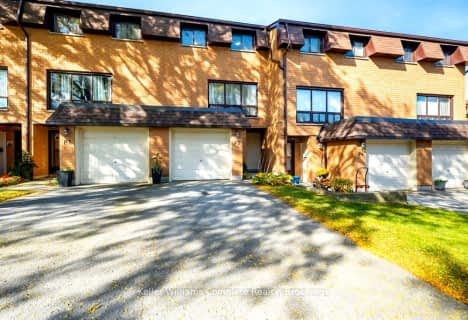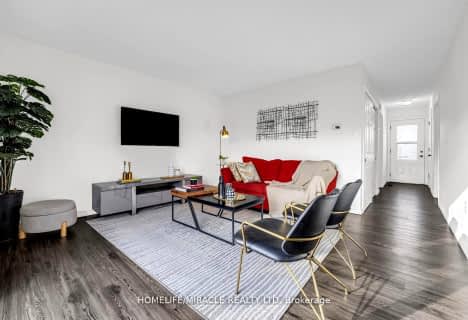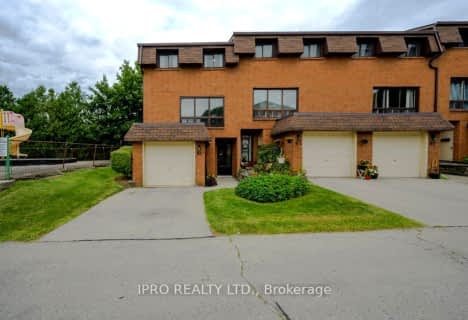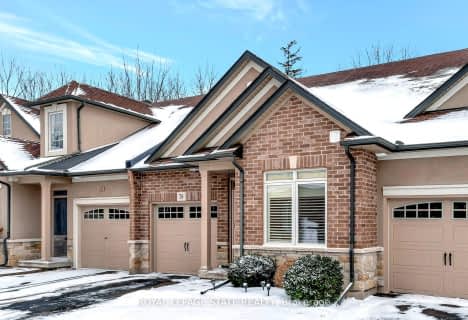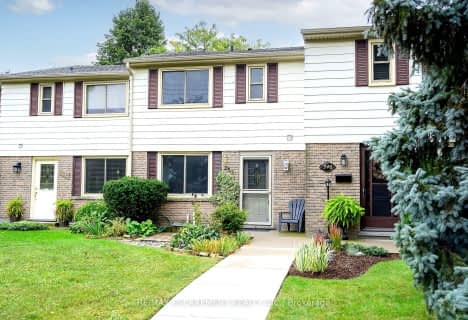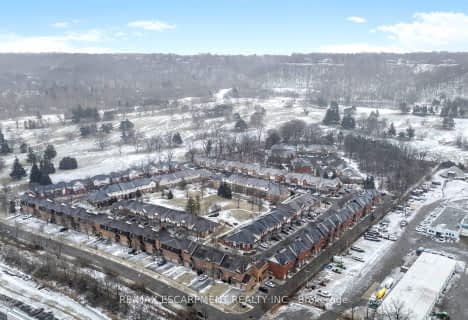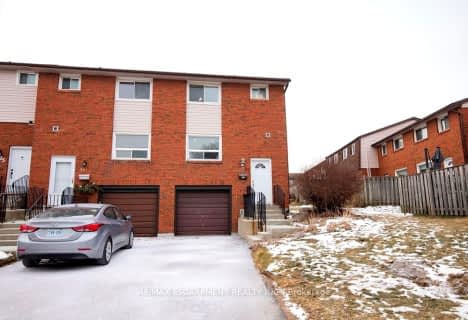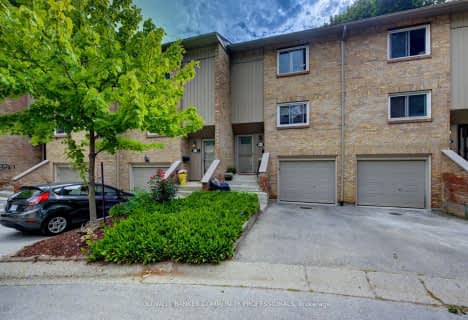Somewhat Walkable
- Some errands can be accomplished on foot.
Some Transit
- Most errands require a car.
Somewhat Bikeable
- Most errands require a car.

Holbrook Junior Public School
Elementary: PublicMountview Junior Public School
Elementary: PublicRegina Mundi Catholic Elementary School
Elementary: CatholicSt. Teresa of Avila Catholic Elementary School
Elementary: CatholicSt. Vincent de Paul Catholic Elementary School
Elementary: CatholicGordon Price School
Elementary: PublicÉcole secondaire Georges-P-Vanier
Secondary: PublicSt. Mary Catholic Secondary School
Secondary: CatholicSir Allan MacNab Secondary School
Secondary: PublicWestdale Secondary School
Secondary: PublicWestmount Secondary School
Secondary: PublicSt. Thomas More Catholic Secondary School
Secondary: Catholic-
Mount View Park
0.68km -
Fonthill Park
Wendover Dr, Hamilton ON 1.05km -
William Connell City-Wide Park
1086 W 5th St, Hamilton ON L9B 1J6 3.71km
-
TD Canada Trust Mohawk West
781 Mohawk Rd W, Hamilton ON L9C 7B7 0.38km -
BMO Bank of Montreal
375 Upper Paradise Rd, Hamilton ON L9C 5C9 1.32km -
CIBC
630 Mohawk Rd W, Hamilton ON L9C 1X6 1.43km
