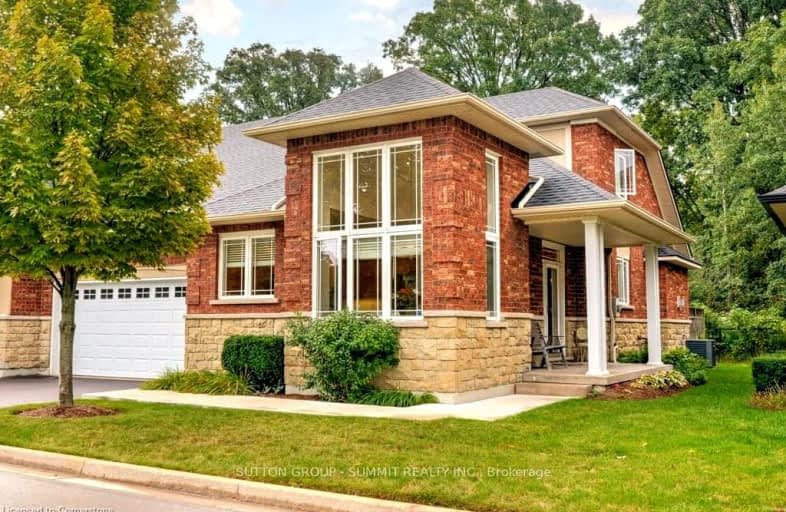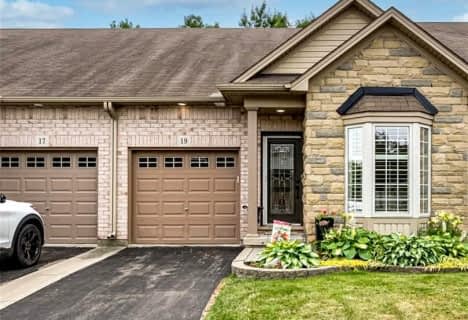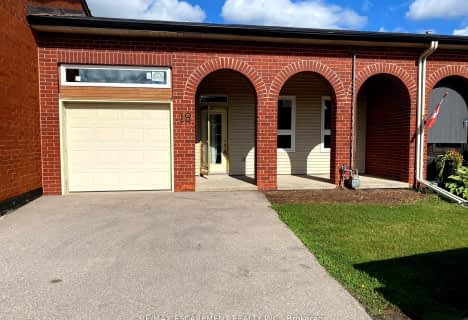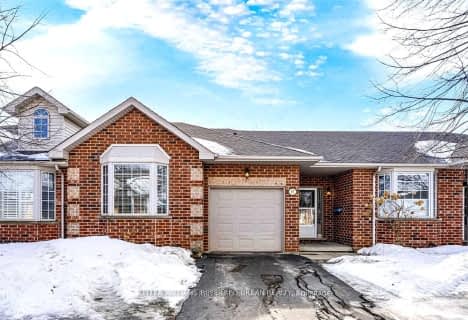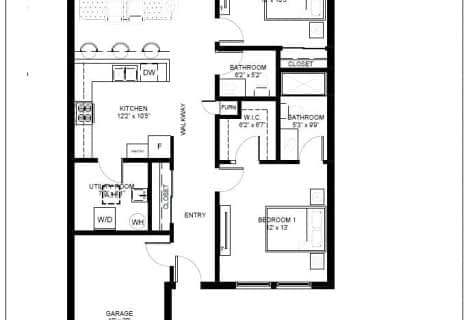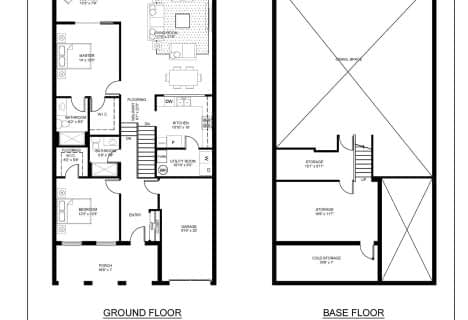Car-Dependent
- Most errands require a car.
Some Transit
- Most errands require a car.
Somewhat Bikeable
- Most errands require a car.

Tiffany Hills Elementary Public School
Elementary: PublicSt. Vincent de Paul Catholic Elementary School
Elementary: CatholicGordon Price School
Elementary: PublicHoly Name of Mary Catholic Elementary School
Elementary: CatholicImmaculate Conception Catholic Elementary School
Elementary: CatholicAncaster Meadow Elementary Public School
Elementary: PublicDundas Valley Secondary School
Secondary: PublicSt. Mary Catholic Secondary School
Secondary: CatholicSir Allan MacNab Secondary School
Secondary: PublicWestdale Secondary School
Secondary: PublicWestmount Secondary School
Secondary: PublicSt. Thomas More Catholic Secondary School
Secondary: Catholic-
Scenic Woods Park
Hamilton ON 2.02km -
Fonthill Park
Wendover Dr, Hamilton ON 2.1km -
Gourley Park
Hamilton ON 3.37km
-
TD Canada Trust ATM
977 Golflinks Rd, Ancaster ON L9K 1K1 0.9km -
Scotiabank
10 Legend Crt, Ancaster ON L9K 1J3 0.91km -
Scotiabank
851 Golf Links Rd, Hamilton ON L9K 1L5 0.96km
- 4 bath
- 3 bed
- 1400 sqft
09-370 Stonehenge Drive, Hamilton, Ontario • L9K 0H9 • Meadowlands
