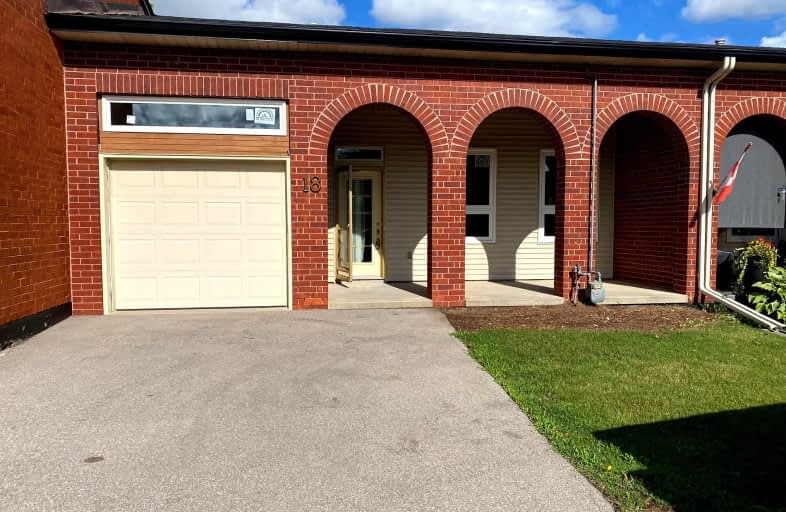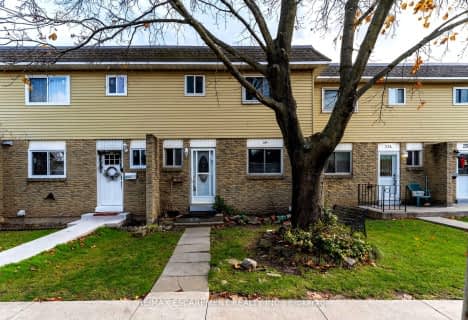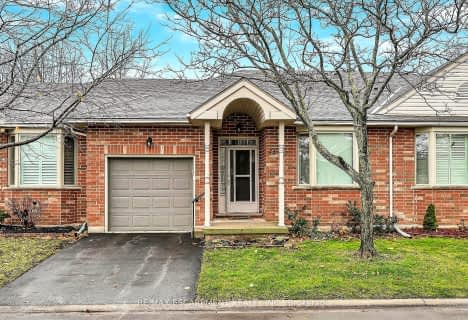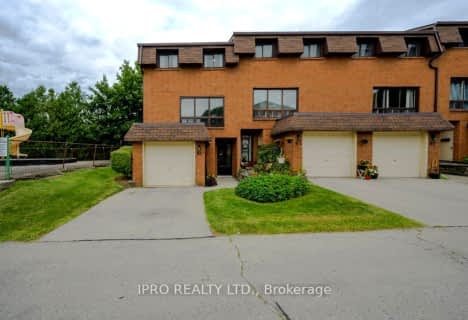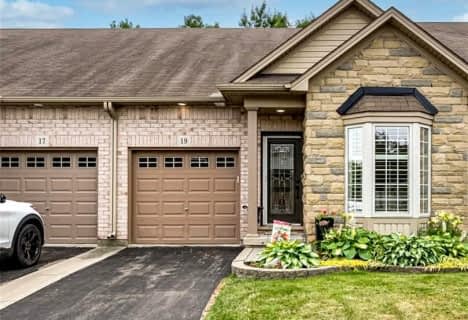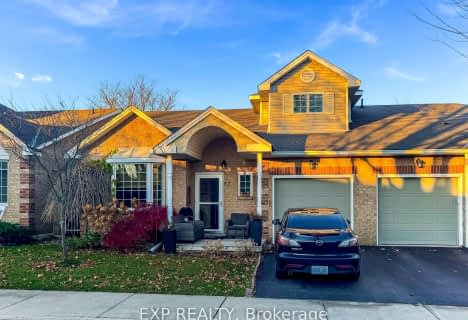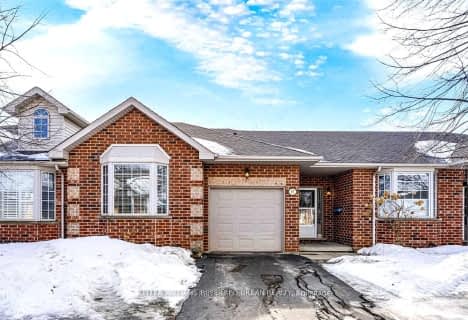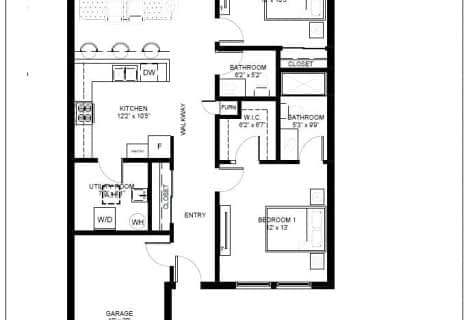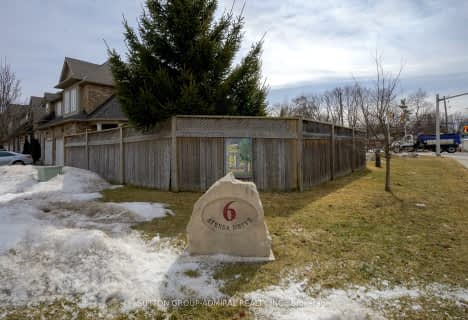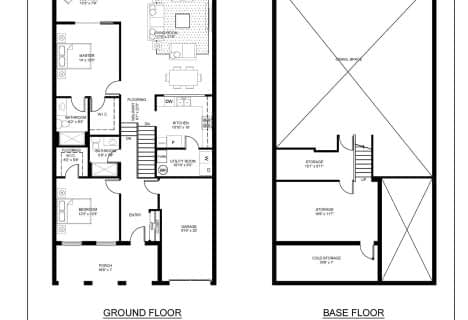Car-Dependent
- Most errands require a car.
Some Transit
- Most errands require a car.
Somewhat Bikeable
- Most errands require a car.

St. Vincent de Paul Catholic Elementary School
Elementary: CatholicJames MacDonald Public School
Elementary: PublicGordon Price School
Elementary: PublicCorpus Christi Catholic Elementary School
Elementary: CatholicR A Riddell Public School
Elementary: PublicSt. Thérèse of Lisieux Catholic Elementary School
Elementary: CatholicSt. Charles Catholic Adult Secondary School
Secondary: CatholicSt. Mary Catholic Secondary School
Secondary: CatholicSir Allan MacNab Secondary School
Secondary: PublicWestmount Secondary School
Secondary: PublicSt. Jean de Brebeuf Catholic Secondary School
Secondary: CatholicSt. Thomas More Catholic Secondary School
Secondary: Catholic-
William Connell City-Wide Park
1086 W 5th St, Hamilton ON L9B 1J6 1.44km -
Gourley Park
Hamilton ON 2km -
Meadowlands Park
3.7km
-
TD Bank Financial Group
781 Mohawk Rd W, Hamilton ON L9C 7B7 3.6km -
RBC Royal Bank
801 Mohawk Rd W, Hamilton ON L9C 6C2 3.62km -
PAY2DAY
833 Upper James St, Hamilton ON L9C 3A3 3.63km
- 4 bath
- 3 bed
- 1400 sqft
09-370 Stonehenge Drive, Hamilton, Ontario • L9K 0H9 • Meadowlands
- 2 bath
- 2 bed
- 1200 sqft
84 Greentrail Drive West, Hamilton, Ontario • L0R 1W0 • Mount Hope
