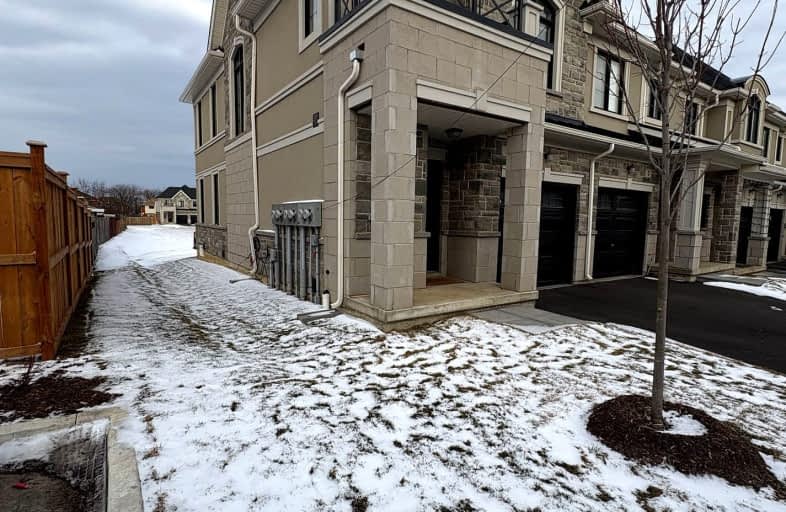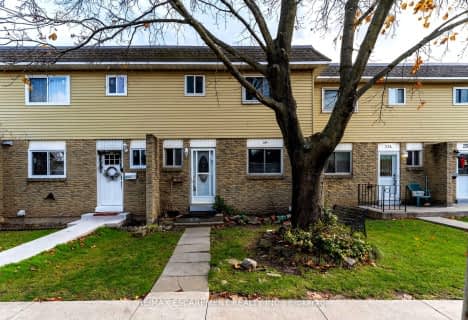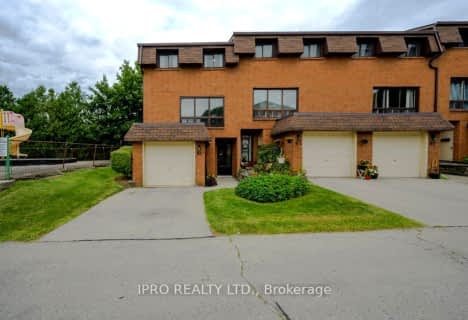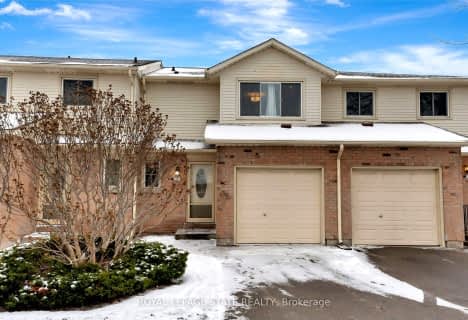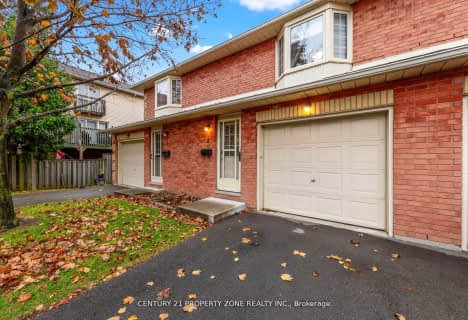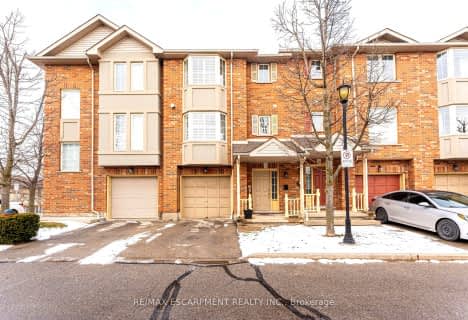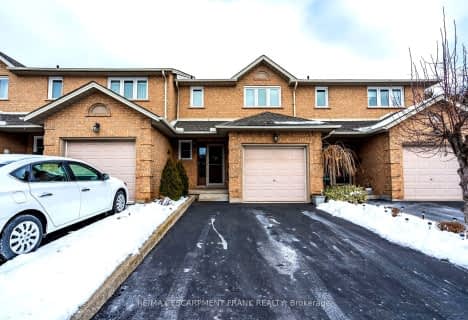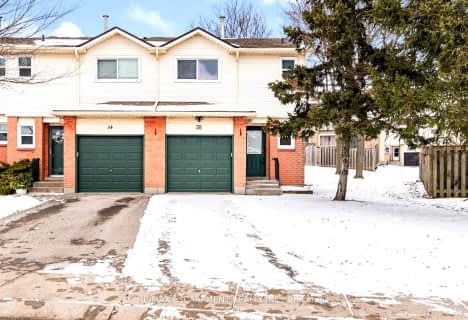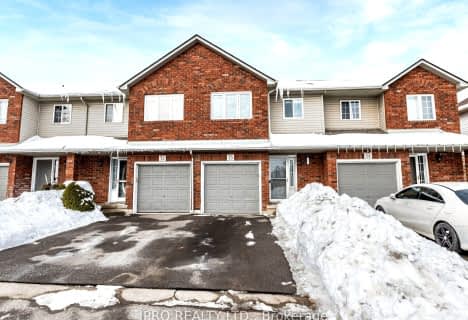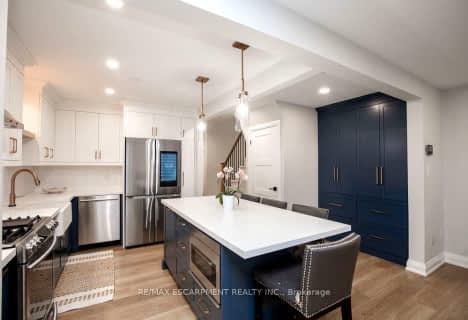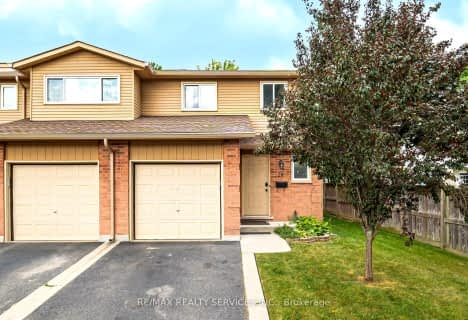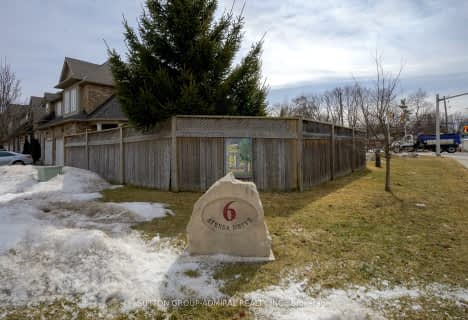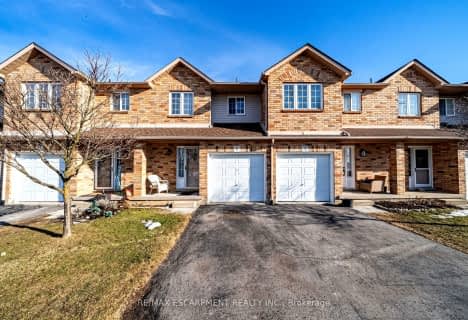Very Walkable
- Most errands can be accomplished on foot.
Good Transit
- Some errands can be accomplished by public transportation.
Bikeable
- Some errands can be accomplished on bike.

James MacDonald Public School
Elementary: PublicCorpus Christi Catholic Elementary School
Elementary: CatholicSt. Marguerite d'Youville Catholic Elementary School
Elementary: CatholicHelen Detwiler Junior Elementary School
Elementary: PublicRay Lewis (Elementary) School
Elementary: PublicAnnunciation of Our Lord Catholic Elementary School
Elementary: CatholicSt. Charles Catholic Adult Secondary School
Secondary: CatholicNora Henderson Secondary School
Secondary: PublicSir Allan MacNab Secondary School
Secondary: PublicWestmount Secondary School
Secondary: PublicSt. Jean de Brebeuf Catholic Secondary School
Secondary: CatholicSt. Thomas More Catholic Secondary School
Secondary: Catholic-
William Connell City-Wide Park
1086 W 5th St, Hamilton ON L9B 1J6 0.72km -
T. B. McQuesten Park
1199 Upper Wentworth St, Hamilton ON 2.02km -
William McCulloch Park
77 Purnell Dr, Hamilton ON L9C 4Y4 3.06km
-
TD Canada Trust ATM
1565 Upper James St, Hamilton ON L9B 1K2 0.38km -
BMO 1587 Upper James
1587 Upper James St, Hamilton ON L9B 0H7 0.46km -
President's Choice Financial ATM
1550 Upper James St, Hamilton ON L9B 2L6 0.68km
- 3 bath
- 3 bed
- 1400 sqft
09-1475 UPPER GAGE Avenue, Hamilton, Ontario • L8W 1E6 • Templemead
- 2 bath
- 3 bed
- 1400 sqft
07-1336 UPPER SHERMAN Avenue, Hamilton, Ontario • L8W 3Z2 • Rushdale
- 3 bath
- 3 bed
- 1400 sqft
07-1310 Upper Wentworth Street, Hamilton, Ontario • L9A 5J3 • Barnstown
- 3 bath
- 3 bed
- 1400 sqft
22-1809 Upper Wentworth Street, Hamilton, Ontario • L9B 2R9 • Allison
- 2 bath
- 3 bed
- 1200 sqft
28-1675 Upper Gage Avenue, Hamilton, Ontario • L8W 3R7 • Broughton
