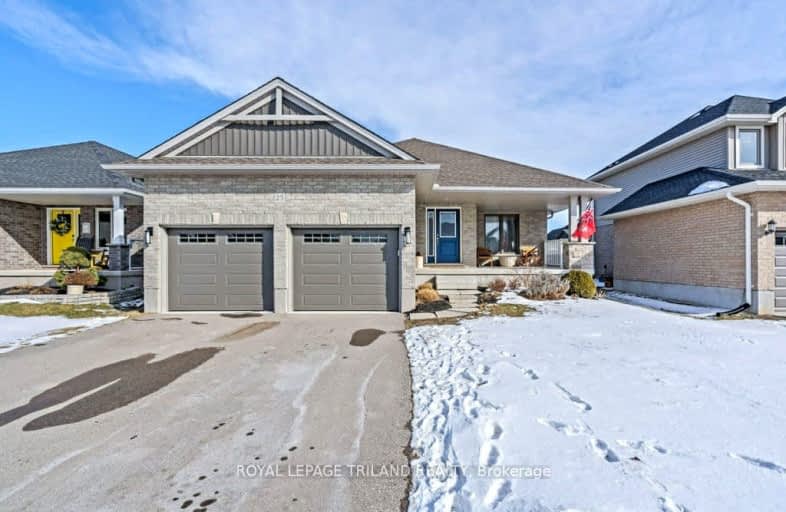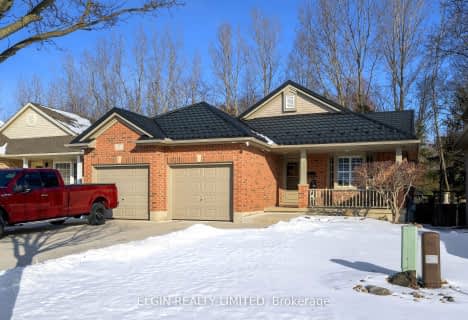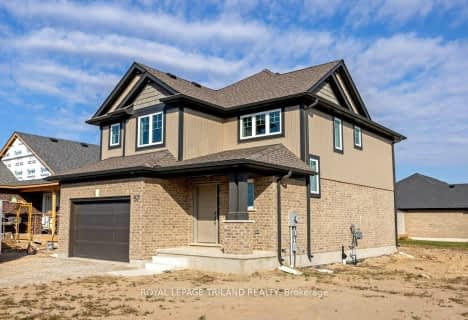Car-Dependent
- Almost all errands require a car.
Somewhat Bikeable
- Most errands require a car.

Elgin Court Public School
Elementary: PublicJune Rose Callwood Public School
Elementary: PublicForest Park Public School
Elementary: PublicSt. Anne's Separate School
Elementary: CatholicJohn Wise Public School
Elementary: PublicPierre Elliott Trudeau French Immersion Public School
Elementary: PublicArthur Voaden Secondary School
Secondary: PublicCentral Elgin Collegiate Institute
Secondary: PublicSt Joseph's High School
Secondary: CatholicRegina Mundi College
Secondary: CatholicParkside Collegiate Institute
Secondary: PublicSir Wilfrid Laurier Secondary School
Secondary: Public-
Splash Pad at Pinafore Park
St. Thomas ON 0.98km -
Fantasy of lights
St. Thomas ON 1.19km -
Talbotville Optimist Park
Gore Rd, Ontario 2.03km
-
Scotiabank
472 Talbot St, St Thomas ON N5P 1C2 2.57km -
Libro Financial Group
1073 Talbot St, St. Thomas ON N5P 1G4 3.4km -
BMO Bank of Montreal
417 Wellington St, St. Thomas ON N5R 5J5 3.44km
- 3 bath
- 3 bed
- 2000 sqft
63 Lake Margaret Trail, St. Thomas, Ontario • N5R 6K5 • St. Thomas














