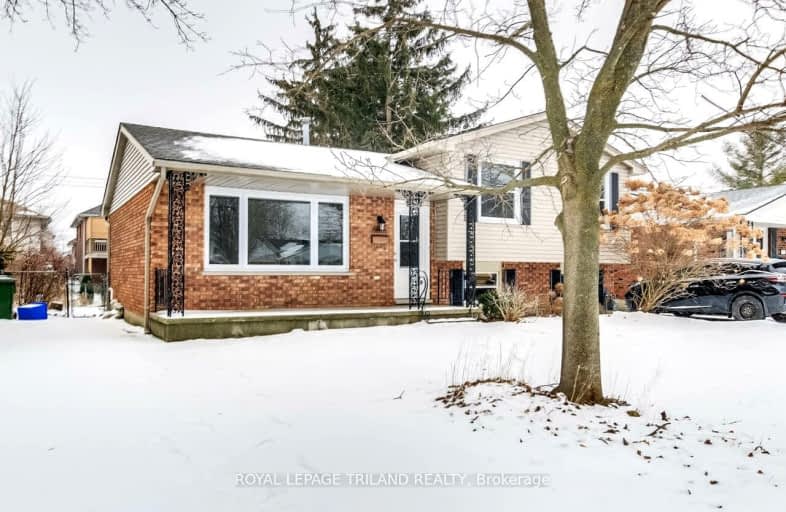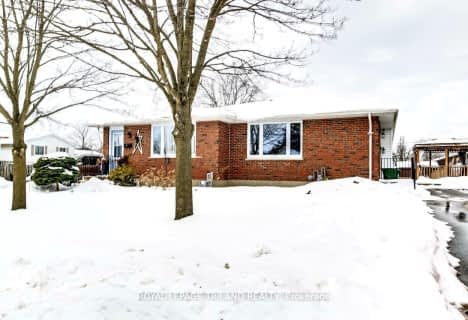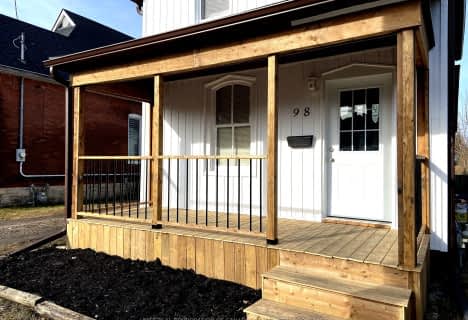Car-Dependent
- Most errands require a car.
25
/100
Somewhat Bikeable
- Most errands require a car.
44
/100

Elgin Court Public School
Elementary: Public
0.65 km
Forest Park Public School
Elementary: Public
1.73 km
St. Anne's Separate School
Elementary: Catholic
1.18 km
John Wise Public School
Elementary: Public
1.78 km
Pierre Elliott Trudeau French Immersion Public School
Elementary: Public
1.46 km
Mitchell Hepburn Public School
Elementary: Public
0.94 km
Arthur Voaden Secondary School
Secondary: Public
2.94 km
Central Elgin Collegiate Institute
Secondary: Public
1.44 km
St Joseph's High School
Secondary: Catholic
0.46 km
Regina Mundi College
Secondary: Catholic
15.46 km
Parkside Collegiate Institute
Secondary: Public
1.73 km
East Elgin Secondary School
Secondary: Public
14.77 km
-
Fantasy of lights
St. Thomas ON 1.22km -
Splash Pad at Pinafore Park
St. Thomas ON 1.47km -
Oldewood Park
St. Thomas ON 1.8km
-
TD Bank Financial Group
Elgin Mall, St Thomas ON 2.22km -
Libro Financial Group
1073 Talbot St, St. Thomas ON N5P 1G4 2.43km -
BMO Bank of Montreal
739 Talbot St, St. Thomas ON N5P 1E3 2.75km














