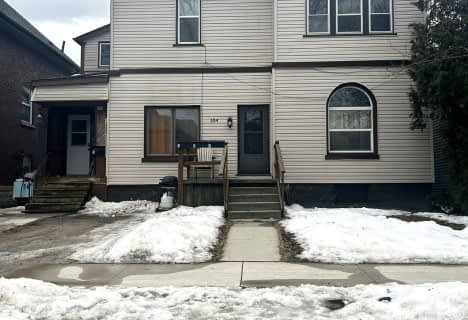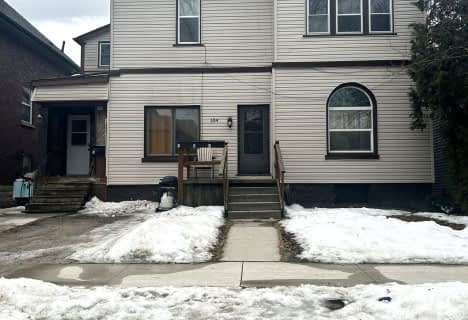
Monsignor Morrison Separate School
Elementary: Catholic
2.98 km
Elgin Court Public School
Elementary: Public
2.66 km
June Rose Callwood Public School
Elementary: Public
2.61 km
John Wise Public School
Elementary: Public
1.90 km
Southwold Public School
Elementary: Public
2.67 km
Pierre Elliott Trudeau French Immersion Public School
Elementary: Public
2.11 km
Arthur Voaden Secondary School
Secondary: Public
1.64 km
Central Elgin Collegiate Institute
Secondary: Public
2.54 km
St Joseph's High School
Secondary: Catholic
3.66 km
Regina Mundi College
Secondary: Catholic
13.57 km
Parkside Collegiate Institute
Secondary: Public
2.10 km
Sir Wilfrid Laurier Secondary School
Secondary: Public
19.38 km



