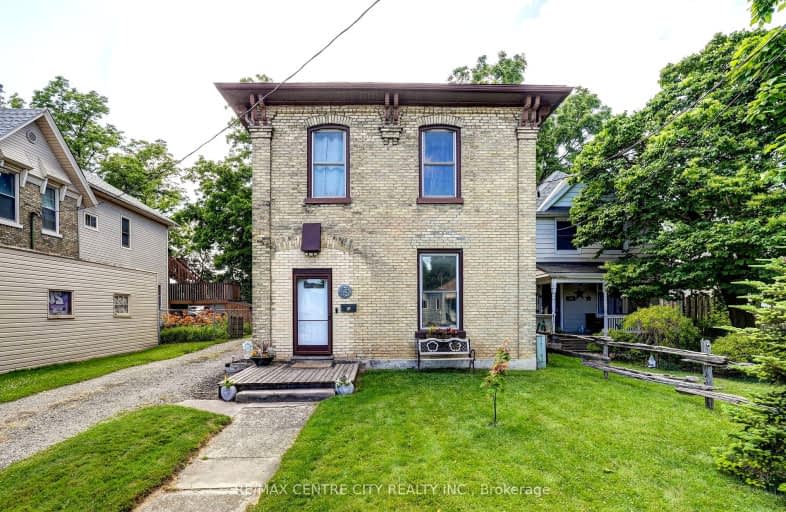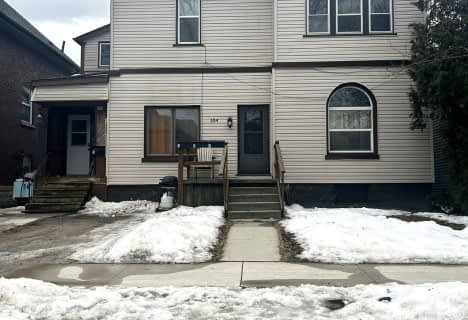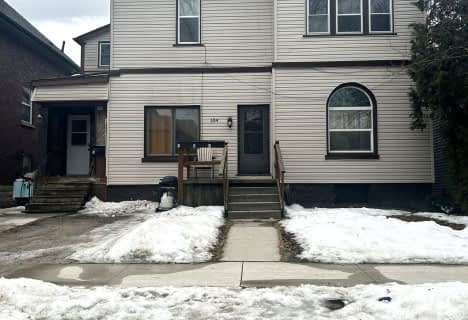
Video Tour
Very Walkable
- Most errands can be accomplished on foot.
81
/100
Very Bikeable
- Most errands can be accomplished on bike.
79
/100

Monsignor Morrison Separate School
Elementary: Catholic
2.24 km
Elgin Court Public School
Elementary: Public
1.87 km
June Rose Callwood Public School
Elementary: Public
1.65 km
Forest Park Public School
Elementary: Public
1.66 km
John Wise Public School
Elementary: Public
1.86 km
Pierre Elliott Trudeau French Immersion Public School
Elementary: Public
1.13 km
Arthur Voaden Secondary School
Secondary: Public
0.72 km
Central Elgin Collegiate Institute
Secondary: Public
1.48 km
St Joseph's High School
Secondary: Catholic
2.97 km
Regina Mundi College
Secondary: Catholic
13.37 km
Parkside Collegiate Institute
Secondary: Public
2.06 km
Sir Wilfrid Laurier Secondary School
Secondary: Public
19.18 km
-
Pinafore Park
115 Elm St, St. Thomas ON 1.14km -
Splash Pad at Pinafore Park
St. Thomas ON 1.49km -
Fantasy of lights
St. Thomas ON 1.57km
-
BMO Bank of Montreal
739 Talbot St, St. Thomas ON N5P 1E3 0.61km -
TD Canada Trust Branch and ATM
1063 Talbot St (First Ave.), St. Thomas ON N5P 1G4 1.73km -
President's Choice Financial ATM
204 1st Ave, St. Thomas ON N5R 4P5 1.78km






