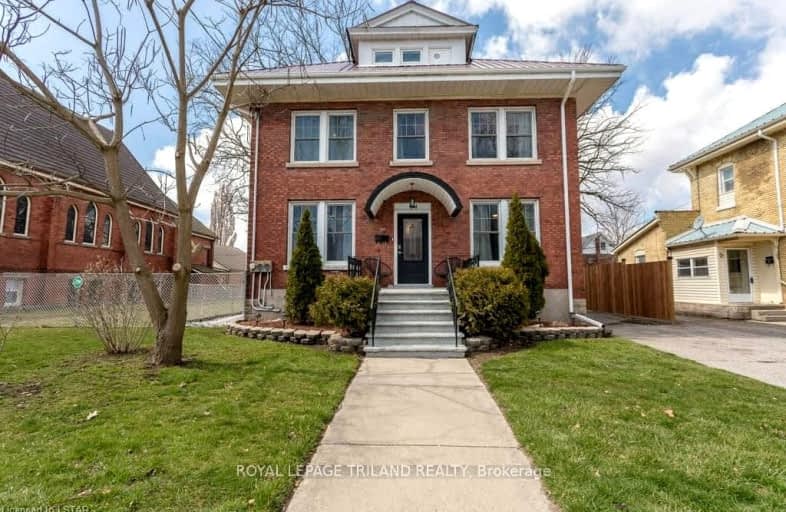Very Walkable
- Most errands can be accomplished on foot.
88
/100
Very Bikeable
- Most errands can be accomplished on bike.
80
/100

Monsignor Morrison Separate School
Elementary: Catholic
1.63 km
Elgin Court Public School
Elementary: Public
2.26 km
June Rose Callwood Public School
Elementary: Public
1.09 km
Forest Park Public School
Elementary: Public
1.69 km
Lockes Public School
Elementary: Public
1.72 km
Pierre Elliott Trudeau French Immersion Public School
Elementary: Public
1.45 km
Arthur Voaden Secondary School
Secondary: Public
0.11 km
Central Elgin Collegiate Institute
Secondary: Public
1.65 km
St Joseph's High School
Secondary: Catholic
3.36 km
Regina Mundi College
Secondary: Catholic
12.79 km
Parkside Collegiate Institute
Secondary: Public
2.67 km
Sir Wilfrid Laurier Secondary School
Secondary: Public
18.60 km
-
V. A. Barrie Park
68 Sunset Dr, St. Thomas ON 1.35km -
Water Works Park
St. Thomas ON 1.53km -
Pinafore Park
115 Elm St, St. Thomas ON 1.74km
-
BMO Bank of Montreal
739 Talbot St, St. Thomas ON N5P 1E3 0.19km -
Scotiabank
472 Talbot St, St Thomas ON N5P 1C2 0.49km -
CIBC
440 Talbot St, St. Thomas ON N5P 1B9 0.56km



