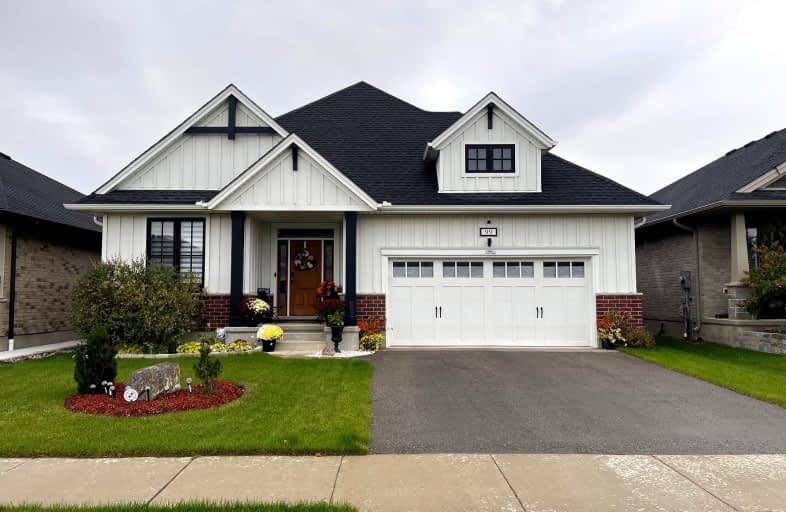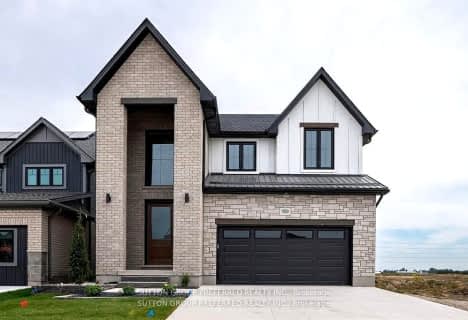
Elgin Court Public School
Elementary: Public
2.13 km
June Rose Callwood Public School
Elementary: Public
4.03 km
Forest Park Public School
Elementary: Public
2.38 km
St. Anne's Separate School
Elementary: Catholic
1.98 km
Pierre Elliott Trudeau French Immersion Public School
Elementary: Public
2.70 km
Mitchell Hepburn Public School
Elementary: Public
0.79 km
Arthur Voaden Secondary School
Secondary: Public
4.01 km
Central Elgin Collegiate Institute
Secondary: Public
2.38 km
St Joseph's High School
Secondary: Catholic
1.51 km
Regina Mundi College
Secondary: Catholic
15.77 km
Parkside Collegiate Institute
Secondary: Public
3.45 km
East Elgin Secondary School
Secondary: Public
13.06 km
-
St Thomas Dog Park
40038 Fingal Rd, St. Thomas ON N5P 1A3 1.25km -
Optimist Park
St. Thomas ON 1.65km -
Rosethorne Park
406 Highview Dr (Sifton Ave), St. Thomas ON N5R 6C4 2.12km
-
BMO Bank of Montreal
123 Fairview Ave, St Thomas ON N5R 4X7 1.48km -
President's Choice Financial ATM
204 1st Ave, St. Thomas ON N5R 4P5 2.14km -
BMO Bank of Montreal
417 Wellington St, St. Thomas ON N5R 5J5 2.26km




