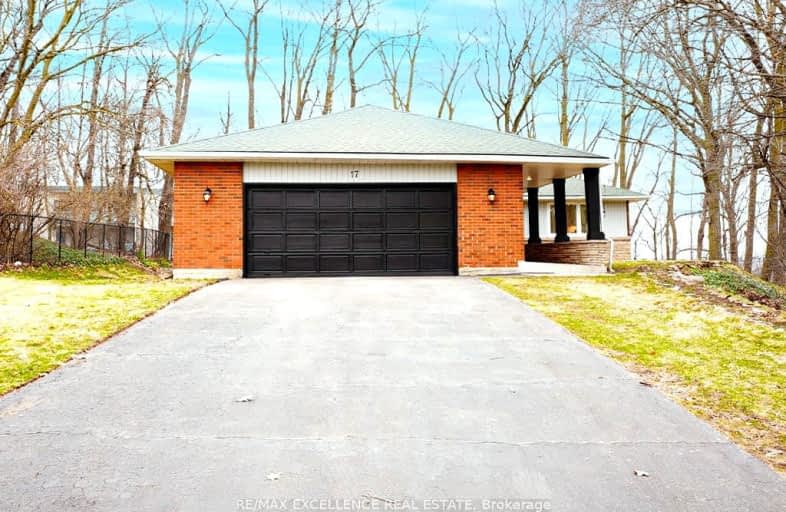Car-Dependent
- Almost all errands require a car.
23
/100
Some Transit
- Most errands require a car.
36
/100
Somewhat Bikeable
- Almost all errands require a car.
19
/100

St Francis Catholic Elementary School
Elementary: Catholic
1.98 km
St Gregory Catholic Elementary School
Elementary: Catholic
0.68 km
Central Public School
Elementary: Public
2.15 km
St Andrew's Public School
Elementary: Public
0.96 km
Highland Public School
Elementary: Public
1.51 km
Tait Street Public School
Elementary: Public
0.68 km
Southwood Secondary School
Secondary: Public
0.96 km
Glenview Park Secondary School
Secondary: Public
1.76 km
Galt Collegiate and Vocational Institute
Secondary: Public
2.89 km
Monsignor Doyle Catholic Secondary School
Secondary: Catholic
2.51 km
Preston High School
Secondary: Public
6.05 km
St Benedict Catholic Secondary School
Secondary: Catholic
5.80 km
-
Mill Race Park
36 Water St N (At Park Hill Rd), Cambridge ON N1R 3B1 6.67km -
River Bluffs Park
211 George St N, Cambridge ON 2.57km -
Manchester Public School Playground
3.3km
-
TD Bank Financial Group
130 Cedar St, Cambridge ON N1S 1W4 0.93km -
RBC Royal Bank
73 Main St (Ainslie Street), Cambridge ON N1R 1V9 2.05km -
Scotiabank
270 Dundas St S, Cambridge ON N1R 8A8 3.46km












