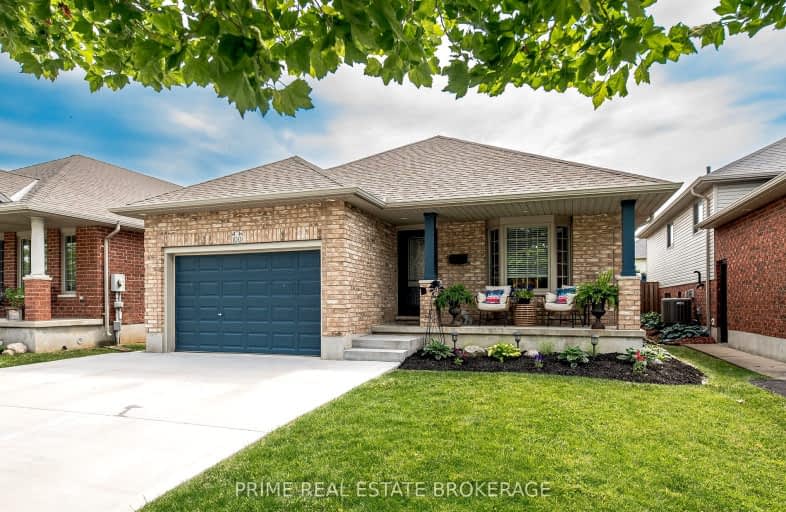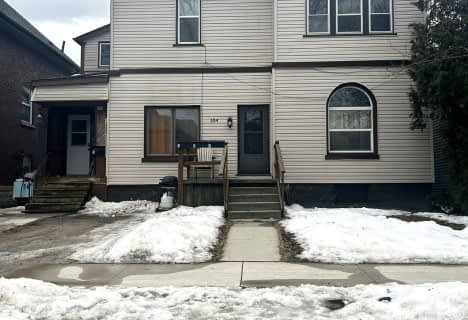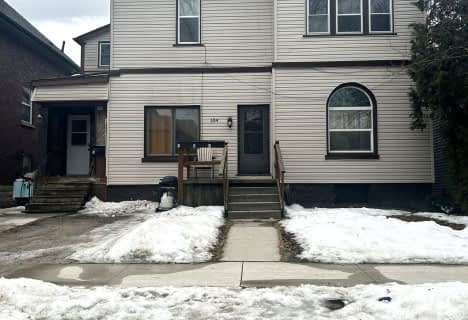Car-Dependent
- Almost all errands require a car.
23
/100
Somewhat Bikeable
- Most errands require a car.
41
/100

Elgin Court Public School
Elementary: Public
1.10 km
Forest Park Public School
Elementary: Public
1.99 km
St. Anne's Separate School
Elementary: Catholic
1.44 km
John Wise Public School
Elementary: Public
2.23 km
Pierre Elliott Trudeau French Immersion Public School
Elementary: Public
1.88 km
Mitchell Hepburn Public School
Elementary: Public
0.61 km
Arthur Voaden Secondary School
Secondary: Public
3.35 km
Central Elgin Collegiate Institute
Secondary: Public
1.76 km
St Joseph's High School
Secondary: Catholic
0.22 km
Regina Mundi College
Secondary: Catholic
15.74 km
Parkside Collegiate Institute
Secondary: Public
2.16 km
East Elgin Secondary School
Secondary: Public
14.37 km
-
Optimist Park
St. Thomas ON 1.7km -
Fantasy of lights
St. Thomas ON 1.7km -
Pinafore Park
115 Elm St, St. Thomas ON 2.26km
-
RBC Royal Bank ATM
193 Wilson Ave, St. Thomas ON N5R 3R4 2.58km -
RBC Royal Bank
1099 Talbot St (Burwell Rd.), St. Thomas ON N5P 1G4 2.65km -
Libro Credit Union
1073 Talbot St (First Ave.), St. Thomas ON N5P 1G4 2.68km







