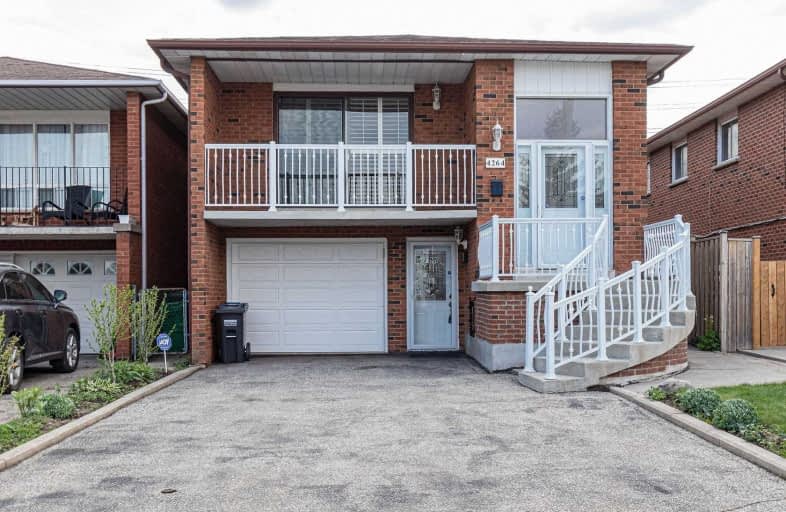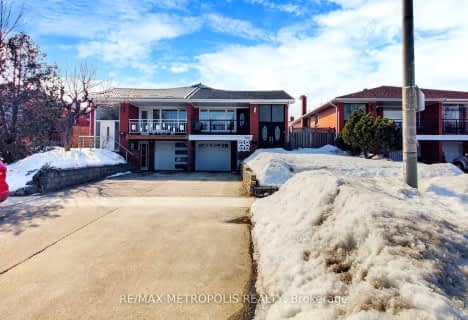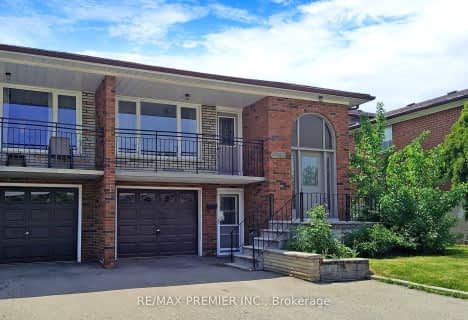
St. Teresa of Calcutta Catholic Elementary School
Elementary: Catholic
1.77 km
St Basil School
Elementary: Catholic
0.61 km
Sts Martha & Mary Separate School
Elementary: Catholic
1.06 km
Glenhaven Senior Public School
Elementary: Public
1.18 km
St Sofia School
Elementary: Catholic
1.30 km
Burnhamthorpe Public School
Elementary: Public
1.57 km
Silverthorn Collegiate Institute
Secondary: Public
2.57 km
John Cabot Catholic Secondary School
Secondary: Catholic
1.95 km
Applewood Heights Secondary School
Secondary: Public
2.35 km
Philip Pocock Catholic Secondary School
Secondary: Catholic
1.37 km
Glenforest Secondary School
Secondary: Public
1.36 km
Michael Power/St Joseph High School
Secondary: Catholic
4.17 km








