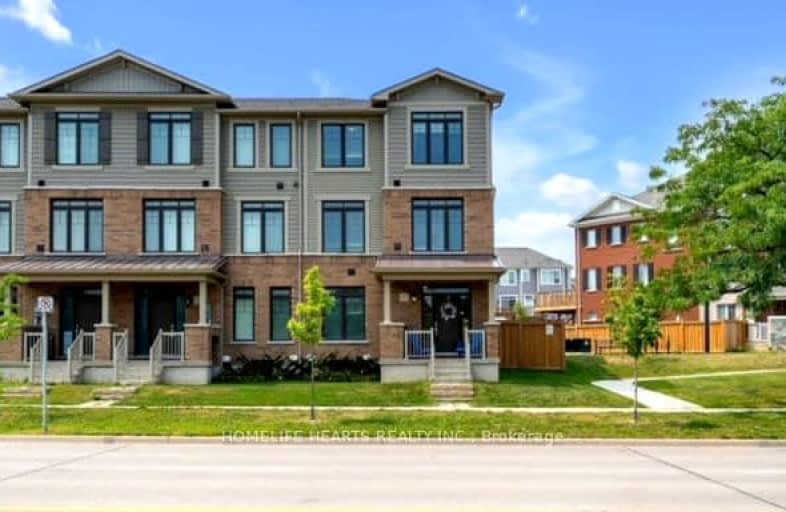
Sir Isaac Brock Junior Public School
Elementary: Public
1.40 km
Glen Echo Junior Public School
Elementary: Public
1.03 km
Glen Brae Middle School
Elementary: Public
1.22 km
St. Luke Catholic Elementary School
Elementary: Catholic
0.90 km
Elizabeth Bagshaw School
Elementary: Public
1.10 km
Sir Wilfrid Laurier Public School
Elementary: Public
0.28 km
Delta Secondary School
Secondary: Public
3.53 km
Glendale Secondary School
Secondary: Public
0.91 km
Sir Winston Churchill Secondary School
Secondary: Public
2.40 km
Sherwood Secondary School
Secondary: Public
3.34 km
Saltfleet High School
Secondary: Public
3.84 km
Cardinal Newman Catholic Secondary School
Secondary: Catholic
3.18 km
-
Andrew Warburton Memorial Park
Cope St, Hamilton ON 3.4km -
Riverdale East Park
Stoney Creek ON 3.53km -
FH Sherman Recreation Park
Stoney Creek ON 3.68km
-
Localcoin Bitcoin ATM - Hasty Market
44 King St E, Stoney Creek ON L8G 1K1 2.31km -
TD Canada Trust ATM
1900 King St E, Hamilton ON L8K 1W1 2.35km -
RBC Royal Bank ATM
3 Green Mtn Rd W, Stoney Creek ON L8J 2V5 2.54km


