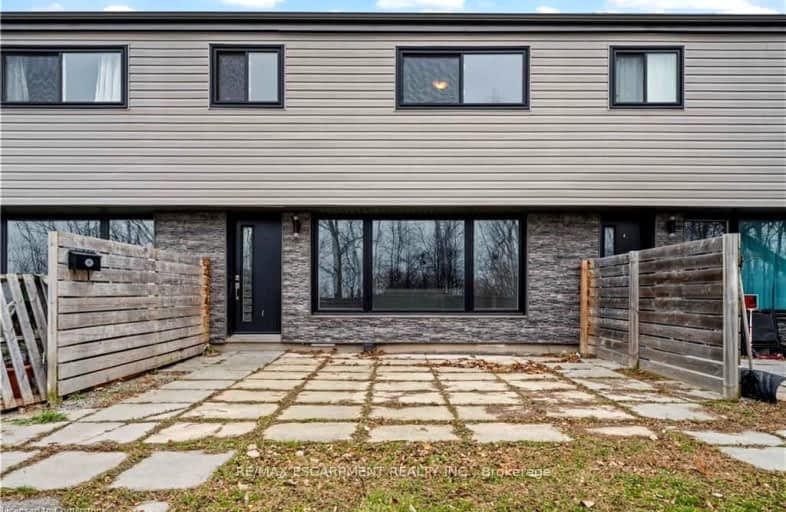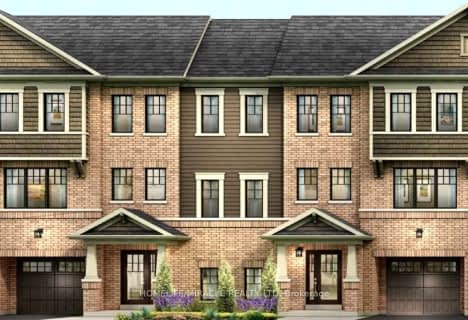Car-Dependent
- Most errands require a car.
Some Transit
- Most errands require a car.
Somewhat Bikeable
- Almost all errands require a car.

Glen Echo Junior Public School
Elementary: PublicGlen Brae Middle School
Elementary: PublicSt. Luke Catholic Elementary School
Elementary: CatholicElizabeth Bagshaw School
Elementary: PublicSir Wilfrid Laurier Public School
Elementary: PublicSt. Eugene Catholic Elementary School
Elementary: CatholicÉSAC Mère-Teresa
Secondary: CatholicDelta Secondary School
Secondary: PublicGlendale Secondary School
Secondary: PublicSir Winston Churchill Secondary School
Secondary: PublicSherwood Secondary School
Secondary: PublicSaltfleet High School
Secondary: Public-
connors Playground
Hamilton ON 0.37km -
Red Hill Bowl
Hamilton ON 0.83km -
Pat's Playground
1.52km
-
RBC Royal Bank
Lawrence Rd, Hamilton ON 0.06km -
CoinFlip Bitcoin ATM
561 Queenston Rd, Hamilton ON L8K 1J7 1.4km -
CIBC
1882 King St E, Hamilton ON L8K 1V7 1.91km
- — bath
- — bed
- — sqft
Upper-17 Allcroft Court, Hamilton, Ontario • L8J 0H7 • Stoney Creek Mountain







