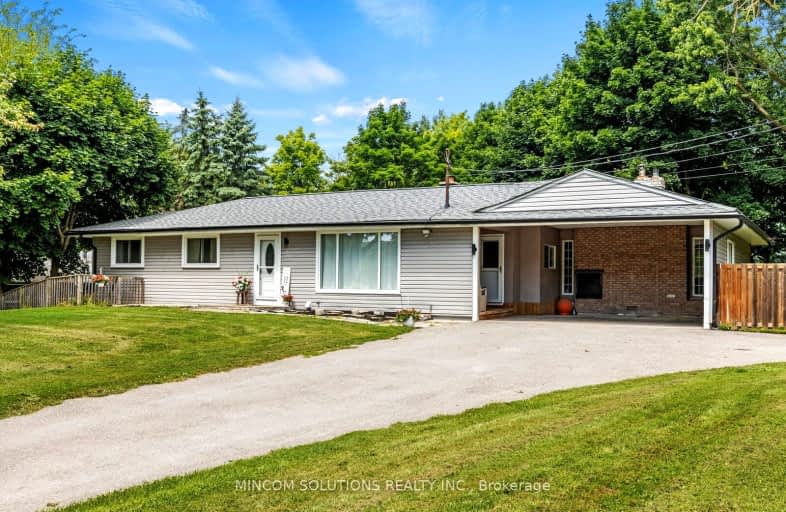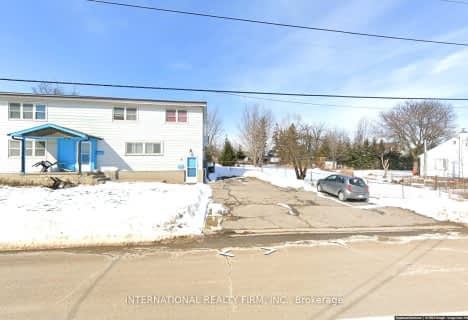Car-Dependent
- Almost all errands require a car.
3
/100
No Nearby Transit
- Almost all errands require a car.
0
/100
Somewhat Bikeable
- Most errands require a car.
28
/100

Martin Street Public School
Elementary: Public
4.27 km
Holy Rosary Separate School
Elementary: Catholic
4.46 km
W I Dick Middle School
Elementary: Public
4.24 km
ÉÉC Saint-Nicolas
Elementary: Catholic
5.06 km
Robert Baldwin Public School
Elementary: Public
4.99 km
Queen of Heaven Elementary Catholic School
Elementary: Catholic
5.33 km
E C Drury/Trillium Demonstration School
Secondary: Provincial
5.89 km
Ernest C Drury School for the Deaf
Secondary: Provincial
5.95 km
Gary Allan High School - Milton
Secondary: Public
5.69 km
Milton District High School
Secondary: Public
5.96 km
Jean Vanier Catholic Secondary School
Secondary: Catholic
7.80 km
Bishop Paul Francis Reding Secondary School
Secondary: Catholic
6.28 km
-
Scott Neighbourhood Park West
351 Savoline Blvd, Milton ON 5.47km -
Rattlesnake Point
7200 Appleby Line, Milton ON L9E 0M9 6.31km -
Optimist Park
7.04km
-
TD Canada Trust Branch and ATM
6501 Derry Rd, Milton ON L9T 7W1 6.19km -
Scotiabank
620 Scott Blvd, Milton ON L9T 7Z3 6.33km -
Hsbc Bank Canada
91 James Snow Pky N (401), Hornby ON L9E 0H3 6.82km



