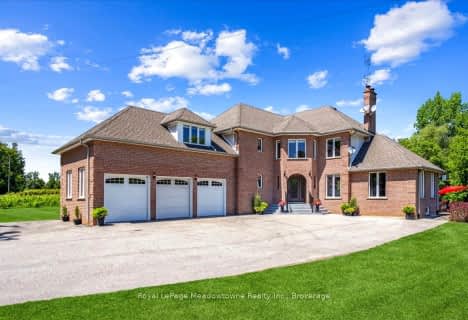Car-Dependent
- Almost all errands require a car.
Somewhat Bikeable
- Most errands require a car.

Martin Street Public School
Elementary: PublicStewarttown Middle School
Elementary: PublicHoly Rosary Separate School
Elementary: CatholicW I Dick Middle School
Elementary: PublicÉÉC Saint-Nicolas
Elementary: CatholicRobert Baldwin Public School
Elementary: PublicE C Drury/Trillium Demonstration School
Secondary: ProvincialErnest C Drury School for the Deaf
Secondary: ProvincialGary Allan High School - Halton Hills
Secondary: PublicGary Allan High School - Milton
Secondary: PublicBishop Paul Francis Reding Secondary School
Secondary: CatholicGeorgetown District High School
Secondary: Public-
Kelseys Original Roadhouse
45 Chisholm Dr, Milton, ON L9T 4A6 5.35km -
Turtle Jack's
1101 Maple Avenue, Milton, ON L9T 0A5 6.6km -
Ivy Arms
201 Main Street E, Milton, ON L9T 1N7 7.44km
-
Tim Hortons
8501 Hwy 25 N, Halton Hills, ON L9T 2X7 4.26km -
McDonald's
590 Martin Street, Milton, ON L9T 3H6 5.62km -
Starbucks
20 Market Drive, Milton, ON L9T 3H5 5.68km
-
Shoppers Drug Mart
265 Main Street E, Unit 104, Milton, ON L9T 1P1 7.42km -
Zak's Pharmacy
70 Main Street E, Milton, ON L9T 1N3 7.56km -
Real Canadian Superstore
820 Main St E, Milton, ON L9T 0J4 7.44km
-
Caribbean Sisters
Milton, ON L9T 0K1 3.51km -
Mr. Sub
8604 Regional Road 25, Milton, ON L9T 2X7 3.79km -
Wimpy's Diner
8473 Regional Road 25, Milton, ON L9T 2X7 4.3km
-
SmartCentres Milton
1280 Steeles Avenue E, Milton, ON L9T 6P1 6.59km -
Milton Mall
55 Ontario Street S, Milton, ON L9T 2M3 7.55km -
The Home Depot
1013 Maple Avenue, Milton, ON L9T 0A5 6.51km
-
Longos
1079 Maple Avenue, Milton, ON L9T 0A5 6.55km -
Healthy Planet Milton
1250 Steeles Avenue East, Unit E3, Milton, ON L9T 6R1 6.57km -
Real Canadian Superstore
820 Main St E, Milton, ON L9T 0J4 7.44km
-
LCBO
830 Main St E, Milton, ON L9T 0J4 7.48km -
LCBO
31 Worthington Avenue, Brampton, ON L7A 2Y7 16.97km -
The Beer Store
11 Worthington Avenue, Brampton, ON L7A 2Y7 17.06km
-
Mac's
640 Martin Street, Milton, ON L9T 3H6 5.44km -
5th Wheel Corporation
40 Chisholm Drive, Milton, ON L9T 3G9 5.51km -
Parkway Auto Trade
8215 Lawson Road, Milton, ON L9T 5E5 5.65km
-
Milton Players Theatre Group
295 Alliance Road, Milton, ON L9T 4W8 5.93km -
Cineplex Cinemas - Milton
1175 Maple Avenue, Milton, ON L9T 0A5 6.76km -
Mustang Drive In
5012 Jones Baseline, Eden Mills, ON N0B 1P0 18.77km
-
Milton Public Library
1010 Main Street E, Milton, ON L9T 6P7 7.53km -
Halton Hills Public Library
9 Church Street, Georgetown, ON L7G 2A3 9.74km -
Meadowvale Branch Library
6677 Meadowvale Town Centre Circle, Mississauga, ON L5N 2R5 15.25km
-
Milton District Hospital
725 Bronte Street S, Milton, ON L9T 9K1 9.61km -
Kelso Lake Medical Centre
1079 Maple Avenue, Unit 2, Milton, ON L9T 0A5 6.41km -
Cml Health Care
311 Commercial Street, Milton, ON L9T 3Z9 8.38km
-
Hilton Falls Conservation Area
Milton ON 5.92km -
Hilton Falls Conservation Area
4985 Campbellville Side Rd, Milton ON L0P 1B0 6.34km -
Rotary Park Playground
7.24km
-
RBC Royal Bank
1240 Steeles Ave E (Steeles & James Snow Parkway), Milton ON L9T 6R1 6.56km -
CIBC
380 Mountainview Rd S (Danby Rd), Georgetown ON L7G 0L5 9.44km -
Scotiabank
620 Scott Blvd, Milton ON L9T 7Z3 9.69km
- 4 bath
- 4 bed
10011 HUME Court, Halton Hills, Ontario • L9T 2X9 • 1064 - ES Rural Esquesing

