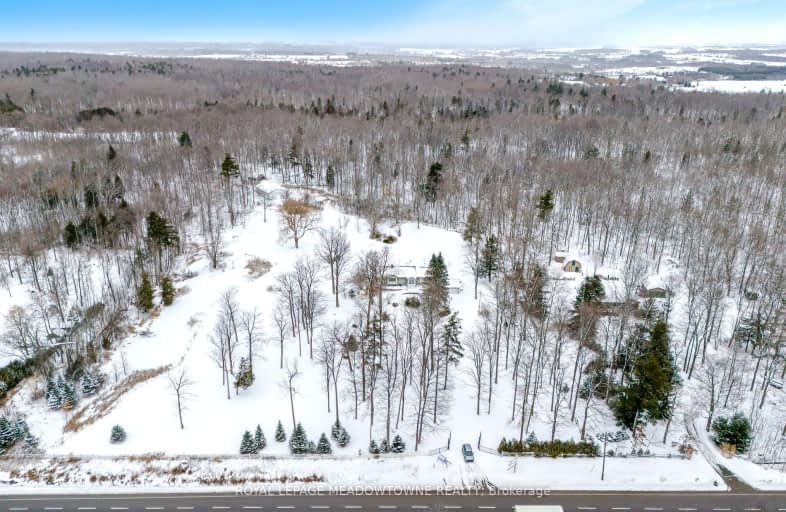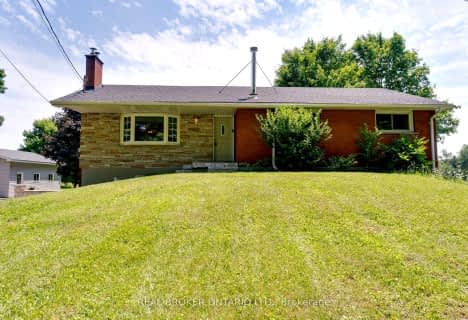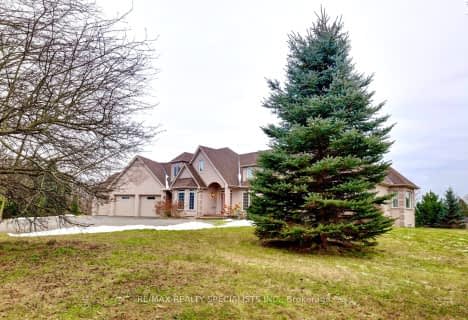Car-Dependent
- Almost all errands require a car.
Somewhat Bikeable
- Most errands require a car.

Limehouse Public School
Elementary: PublicPark Public School
Elementary: PublicRobert Little Public School
Elementary: PublicStewarttown Middle School
Elementary: PublicSt Joseph's School
Elementary: CatholicMcKenzie-Smith Bennett
Elementary: PublicGary Allan High School - Halton Hills
Secondary: PublicGary Allan High School - Milton
Secondary: PublicActon District High School
Secondary: PublicBishop Paul Francis Reding Secondary School
Secondary: CatholicChrist the King Catholic Secondary School
Secondary: CatholicGeorgetown District High School
Secondary: Public-
Hilton Falls Conservation Area
4985 Campbellville Side Rd, Milton ON L0P 1B0 8.89km -
Silver Creek Conservation Area
13500 Fallbrook Trail, Halton Hills ON 12.01km -
Cedar Hedge Dog Park
230 Cedar Hedge Rd, Milton ON 12.09km
-
RBC Royal Bank
83 Main St S, Georgetown ON L7G 3E5 8.47km -
President's Choice Financial Pavilion and ATM
171 Guelph St, Georgetown ON L7G 4A1 9.57km -
Scotiabank
304 Guelph St, Georgetown ON L7G 4B1 9.99km
- 5 bath
- 4 bed
- 2500 sqft
7 Deer Run Crescent, Halton Hills, Ontario • L7J 2L7 • 1064 - ES Rural Esquesing









