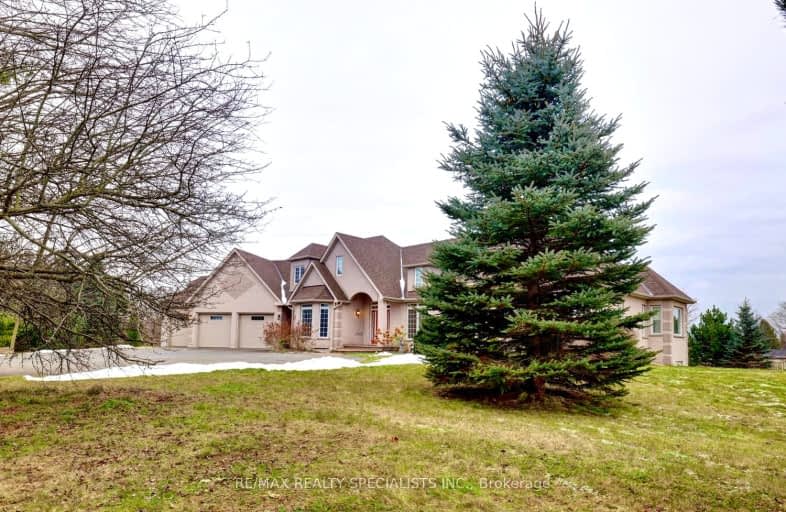Car-Dependent
- Almost all errands require a car.
Somewhat Bikeable
- Most errands require a car.

Limehouse Public School
Elementary: PublicRobert Little Public School
Elementary: PublicStewarttown Middle School
Elementary: PublicBrookville Public School
Elementary: PublicSt Joseph's School
Elementary: CatholicMcKenzie-Smith Bennett
Elementary: PublicGary Allan High School - Halton Hills
Secondary: PublicGary Allan High School - Milton
Secondary: PublicActon District High School
Secondary: PublicBishop Paul Francis Reding Secondary School
Secondary: CatholicChrist the King Catholic Secondary School
Secondary: CatholicGeorgetown District High School
Secondary: Public-
Tanners Restaurant & Catering
40 Eastern Avenue, Acton, ON L7J 2E5 6.26km -
The Red Harp Pub
137 Mill Street E, Acton, ON L7J 1H9 6.39km -
The Mill Street Crossing Pub & Rest
137 Mill Street E, Acton, ON L7J 1H9 6.39km
-
Acton Pizza & Family Coffee Shop
8 Main Street N, Acton, ON L7J 1W1 6.11km -
Zapa Projects
17 Mill Street E, Acton, ON L7J 1G8 6.13km -
Starlight Cafe
35 Mill Street E, Acton, ON L7J 1H1 6.17km
-
GoodLife Fitness
855 Steeles Ave E, Milton, ON L9T 5H3 11.77km -
LA Fitness
1117 Maple Ave, Milton, ON L9T 0A5 12.2km -
Anytime Fitness
380 Mountainview Rd S, Georgetown, ON L7G 0L5 12.2km
-
Shoppers Drug Mart
265 Guelph Street, Unit A, Georgetown, ON L7G 4B1 12.33km -
Shoppers Drug Mart
265 Main Street E, Unit 104, Milton, ON L9T 1P1 12.68km -
Zak's Pharmacy
70 Main Street E, Milton, ON L9T 1N3 12.71km
-
The Pizza Hub
11 Main Street S, Acton, ON L7J 1X2 6.04km -
Papa's Pizza
9 Mill Street W, Acton, ON L7J 1G3 6.08km -
The Town Friar
14 Mill Street E, Acton, ON L7J 1G9 6.1km
-
Dollar Stretcher Daze
8 Main Street N, Acton, ON L7J 1W1 6.11km -
Hide House
49 Eastern Avenue, Acton, ON L7J 2E6 6.27km -
Michael Kors
13850 Steeles Av, Space503, Georgetown, ON L7G 5G2 9.28km
-
MacMillan's
6834 Highway 7 W, Acton, ON L7J 2L7 7.32km -
Wheelbarrow Orchards
8277 10 Side Rd, Milton, ON L9T 2X9 5.6km -
Chudleigh's
9528 Regional Road 25, Halton Hills, ON L9T 2X7 6.88km
-
LCBO
830 Main St E, Milton, ON L9T 0J4 12.98km -
Royal City Brewing
199 Victoria Road, Guelph, ON N1E 17.49km -
LCBO
31 Worthington Avenue, Brampton, ON L7A 2Y7 19.38km
-
Brooks Heating & Air
55 Sinclair Avenue, Unit 4, Georgetown, ON L7G 4X4 12.34km -
Peel Heating & Air Conditioning
3615 Laird Road, Units 19-20, Mississauga, ON L5L 5Z8 25.64km -
Barbecues Galore
3100 Harvester Road, Suite 1, Burlington, ON L7N 3W8 30.55km
-
Milton Players Theatre Group
295 Alliance Road, Milton, ON L9T 4W8 11.26km -
Cineplex Cinemas - Milton
1175 Maple Avenue, Milton, ON L9T 0A5 12.32km -
Mustang Drive In
5012 Jones Baseline, Eden Mills, ON N0B 1P0 13.54km
-
Halton Hills Public Library
9 Church Street, Georgetown, ON L7G 2A3 10.3km -
Milton Public Library
1010 Main Street E, Milton, ON L9T 6P7 13.05km -
Guelph Public Library
100 Norfolk Street, Guelph, ON N1H 4J6 19.83km
-
Georgetown Hospital
1 Princess Anne Drive, Georgetown, ON L7G 2B8 9.62km -
Milton District Hospital
725 Bronte Street S, Milton, ON L9T 9K1 14.7km -
Guelph General Hospital
115 Delhi Street, Guelph, ON N1E 4J4 19.7km
-
Hilton Falls Conservation Area
4985 Campbellville Side Rd, Milton ON L0P 1B0 9.03km -
Sherwood District Park
13.14km -
Beaty Neighbourhood Park South
820 Bennett Blvd, Milton ON 15.47km
-
Scotiabank
36 Main St N, Campbellville ON L0P 1B0 10.46km -
Tandia
187 Guelph St, Georgetown ON L7G 4A1 11.68km -
Scotiabank
585 Eramosa Rd, Georgetown ON L7G 6E8 12.23km


