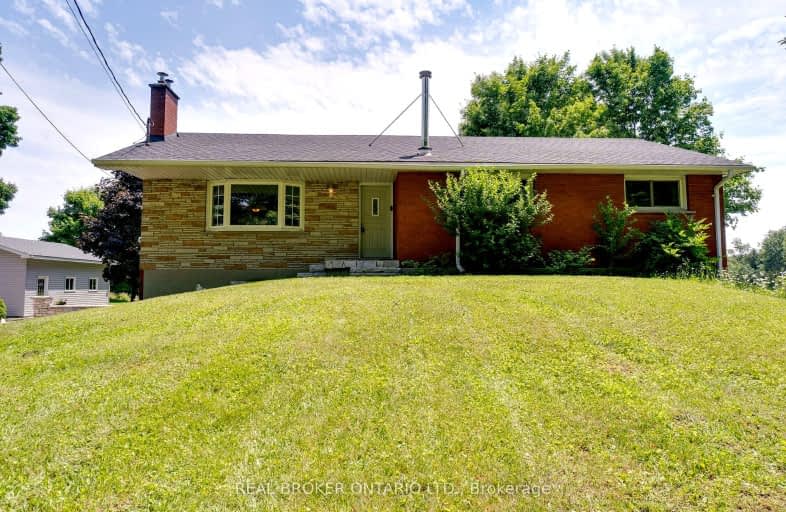Car-Dependent
- Almost all errands require a car.
2
/100
Somewhat Bikeable
- Almost all errands require a car.
24
/100

Joseph Gibbons Public School
Elementary: Public
8.12 km
Limehouse Public School
Elementary: Public
4.65 km
Robert Little Public School
Elementary: Public
3.83 km
Brookville Public School
Elementary: Public
8.42 km
St Joseph's School
Elementary: Catholic
3.21 km
McKenzie-Smith Bennett
Elementary: Public
3.94 km
Gary Allan High School - Halton Hills
Secondary: Public
9.30 km
Gary Allan High School - Milton
Secondary: Public
15.39 km
Acton District High School
Secondary: Public
4.45 km
Bishop Paul Francis Reding Secondary School
Secondary: Catholic
14.80 km
Christ the King Catholic Secondary School
Secondary: Catholic
9.89 km
Georgetown District High School
Secondary: Public
9.08 km
-
Hilton Falls Conservation Area
4985 Campbellville Side Rd, Milton ON L0P 1B0 11.79km -
Scott Neighbourhood Park West
351 Savoline Blvd, Milton ON 16.14km -
Trudeau Park
16.22km
-
National Bank of Canada
10 Mountainview Rd S, Georgetown ON L7G 4J9 10.24km -
CIBC
280 Guelph St, Georgetown ON L7G 4B1 10.54km -
BMO Bank of Montreal
280 Guelph St, Georgetown ON L7G 4B1 10.62km






