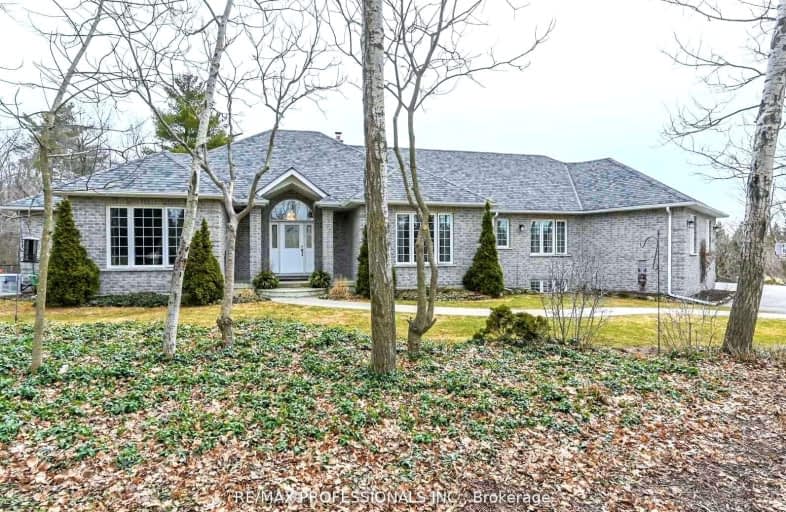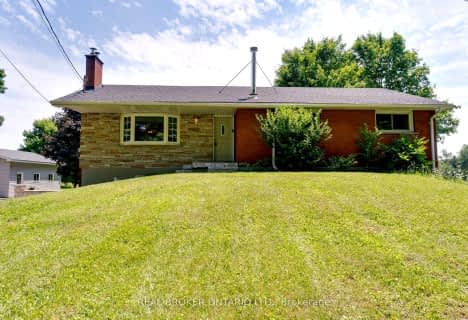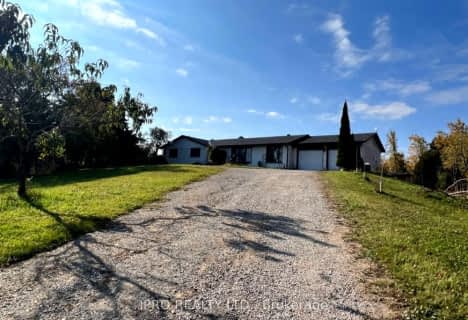
Car-Dependent
- Almost all errands require a car.
Somewhat Bikeable
- Almost all errands require a car.

Limehouse Public School
Elementary: PublicRobert Little Public School
Elementary: PublicStewarttown Middle School
Elementary: PublicBrookville Public School
Elementary: PublicSt Joseph's School
Elementary: CatholicMcKenzie-Smith Bennett
Elementary: PublicGary Allan High School - Halton Hills
Secondary: PublicGary Allan High School - Milton
Secondary: PublicActon District High School
Secondary: PublicBishop Paul Francis Reding Secondary School
Secondary: CatholicChrist the King Catholic Secondary School
Secondary: CatholicGeorgetown District High School
Secondary: Public-
Kinsmen Park
180 Wilson Dr, Milton ON L9T 3J9 12.1km -
Scott Neighbourhood Park West
351 Savoline Blvd, Milton ON 13.67km -
Trudeau Park
14.54km
-
CIBC
352 Queen St E, Acton ON L7J 1R2 6.63km -
RBC Royal Bank
232 Guelph St, Halton Hills ON L7G 4B1 11.73km -
TD Bank Financial Group
231 Guelph St, Georgetown ON L7G 4A8 12.09km
- 2 bath
- 3 bed
- 1500 sqft
12100 5th Line Nassagaweya Line, Halton Hills, Ontario • N0B 2K0 • 1041 - NA Rural Nassagaweya









