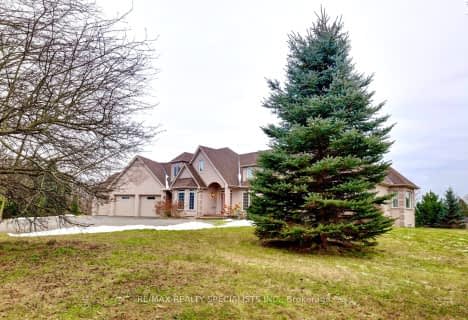Sold on Sep 27, 2024
Note: Property is not currently for sale or for rent.

-
Type: Detached
-
Style: 1 1/2 Storey
-
Lot Size: 1082 x 1993.22
-
Age: 51-99 years
-
Taxes: $5,300 per year
-
Days on Site: 8 Days
-
Added: Nov 20, 2024 (1 week on market)
-
Updated:
-
Last Checked: 3 months ago
-
MLS®#: W10431688
-
Listed By: Sotheby's international realty canada, brokerage
As you approach the meandering driveway, a picturesque scene unfolds with mature trees, manicured fields, forested enclaves, & wildflowers grace the landscape. Passing through the stately stone pillars, this grand estate, sprawling over 33 acres, reveals itself. The property boasts a concrete pool, inviting patio spaces, a hot tub, & a tennis court ideal for enthusiasts or road hockey matches alike. Two built-in BBQ areas & a splendid firepit enhance outdoor gatherings. Further accentuating the estate are a detached double garage w/workshop, adjacent stable w/four box stalls along w/grooming & washing facilities, a dog run, & extensive wooded areas w/winding trails for leisurely hikes or snowmobiling adventures. Stepping into the three-season, screened-in front porch, the home's welcoming foyer beckons. A distinctive layout unfolds, w/one wing hosting three bedrooms & a 4-piece bath on the main floor, while the second floor features a primary bedroom with a dressing area & a luxurious 4-piece ensuite. Returning to the main level, the generously proportioned home showcases a formal dining room w/fireplace, perfect for hosting large gatherings, a breakfast nook or office space. The eat-in kitchen features an oversized island w/additional seating, solid wood cabinetry, built-in appliances, including warming drawer & stone countertops. The large living room bathes in natural light from its multitude of windows & features a floor-to-ceiling stone fireplace, with a built-in fish tank bridging the space between the living room & kitchen. The lower level offers a grade-level walkout, discover a games room, a recreation area with another fireplace, a wet bar, & a 4-piece bath w/sauna. The basement further offers a separate entry in-law suite, complete with two bedrooms, a spacious living area, a newer full kitchen, & another 4-piece bath. This exceptional home and its sprawling grounds cater to every lifestyle and desire, making it a true sanctuary for all who call it home.
Property Details
Facts for 7491 15 Side Road, Halton Hills
Status
Days on Market: 8
Last Status: Sold
Sold Date: Sep 27, 2024
Closed Date: Nov 20, 2024
Expiry Date: Dec 17, 2024
Sold Price: $2,250,000
Unavailable Date: Sep 27, 2024
Input Date: Sep 19, 2024
Prior LSC: Sold
Property
Status: Sale
Property Type: Detached
Style: 1 1/2 Storey
Age: 51-99
Area: Halton Hills
Availability Date: FLEXIBLE
Assessment Amount: $928,000
Assessment Year: 2024
Inside
Bedrooms: 4
Bedrooms Plus: 2
Bathrooms: 4
Kitchens: 1
Kitchens Plus: 1
Rooms: 11
Air Conditioning: Window Unit
Fireplace: Yes
Washrooms: 4
Building
Basement: W/O
Basement 2: Walk-Up
Heat Type: Radiant
Heat Source: Propane
Exterior: Stone
Elevator: N
Water Supply Type: Drilled Well
Special Designation: Unknown
Other Structures: Barn
Other Structures: Workshop
Parking
Driveway: Other
Garage Spaces: 2
Garage Type: Detached
Covered Parking Spaces: 25
Total Parking Spaces: 27
Fees
Tax Year: 2024
Tax Legal Description: PT LT 16, CON 2 ESQ , AS IN 573034; S/T & T/W 573034 ; S/T 14238
Taxes: $5,300
Highlights
Feature: Golf
Land
Cross Street: North on Hwy 25, Wes
Municipality District: Halton Hills
Parcel Number: 250200038
Pool: Inground
Sewer: Septic
Lot Depth: 1993.22
Lot Frontage: 1082
Acres: 25-49.99
Zoning: NEC 03
Easements Restrictions: Conserv Regs
Easements Restrictions: Easement
Rooms
Room details for 7491 15 Side Road, Halton Hills
| Type | Dimensions | Description |
|---|---|---|
| Living Main | 6.38 x 6.38 | |
| Dining Main | 4.24 x 4.55 | |
| Other Main | 3.10 x 4.55 | |
| Br Main | 4.29 x 4.55 | |
| Br Main | 3.10 x 3.99 | |
| Br Main | 3.00 x 3.33 | |
| Bathroom Main | - | |
| Prim Bdrm 2nd | 3.28 x 4.98 | |
| Other 2nd | - | |
| Games Lower | 4.55 x 5.16 | |
| Rec Lower | 7.29 x 11.56 | |
| Bathroom Lower | - |
| XXXXXXXX | XXX XX, XXXX |
XXXX XXX XXXX |
$X,XXX,XXX |
| XXX XX, XXXX |
XXXXXX XXX XXXX |
$X,XXX,XXX | |
| XXXXXXXX | XXX XX, XXXX |
XXXXXXXX XXX XXXX |
|
| XXX XX, XXXX |
XXXXXX XXX XXXX |
$X,XXX,XXX | |
| XXXXXXXX | XXX XX, XXXX |
XXXXXXXX XXX XXXX |
|
| XXX XX, XXXX |
XXXXXX XXX XXXX |
$X,XXX,XXX |
| XXXXXXXX XXXX | XXX XX, XXXX | $2,250,000 XXX XXXX |
| XXXXXXXX XXXXXX | XXX XX, XXXX | $2,499,000 XXX XXXX |
| XXXXXXXX XXXXXXXX | XXX XX, XXXX | XXX XXXX |
| XXXXXXXX XXXXXX | XXX XX, XXXX | $2,750,000 XXX XXXX |
| XXXXXXXX XXXXXXXX | XXX XX, XXXX | XXX XXXX |
| XXXXXXXX XXXXXX | XXX XX, XXXX | $3,000,000 XXX XXXX |

Limehouse Public School
Elementary: PublicRobert Little Public School
Elementary: PublicStewarttown Middle School
Elementary: PublicBrookville Public School
Elementary: PublicSt Joseph's School
Elementary: CatholicMcKenzie-Smith Bennett
Elementary: PublicGary Allan High School - Halton Hills
Secondary: PublicGary Allan High School - Milton
Secondary: PublicActon District High School
Secondary: PublicBishop Paul Francis Reding Secondary School
Secondary: CatholicChrist the King Catholic Secondary School
Secondary: CatholicGeorgetown District High School
Secondary: Public- 5 bath
- 4 bed
- 2500 sqft
7 Deer Run Crescent, Halton Hills, Ontario • L7J 2L7 • 1064 - ES Rural Esquesing

