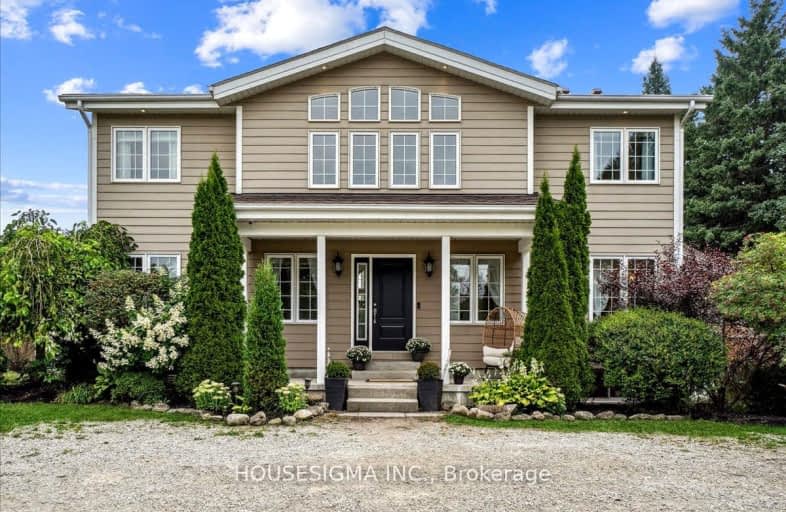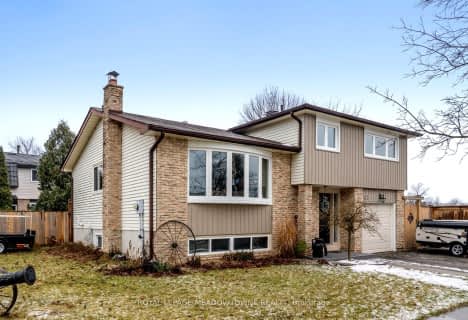Car-Dependent
- Almost all errands require a car.
Somewhat Bikeable
- Most errands require a car.

Joseph Gibbons Public School
Elementary: PublicLimehouse Public School
Elementary: PublicRobert Little Public School
Elementary: PublicBrookville Public School
Elementary: PublicSt Joseph's School
Elementary: CatholicMcKenzie-Smith Bennett
Elementary: PublicGary Allan High School - Halton Hills
Secondary: PublicGary Allan High School - Milton
Secondary: PublicActon District High School
Secondary: PublicBishop Paul Francis Reding Secondary School
Secondary: CatholicChrist the King Catholic Secondary School
Secondary: CatholicGeorgetown District High School
Secondary: Public-
Fun
Georgetown ON 9.12km -
Rockmosa Park & Splash Pad
74 Christie St, Rockwood ON N0B 2K0 10.48km -
Silver Creek Conservation Area
13500 Fallbrook Trail, Halton Hills ON 11.3km
-
CoinFlip Bitcoin ATM
64 Main St S, Georgetown ON L7G 3G3 9.61km -
Scotiabank
304 Guelph St, Georgetown ON L7G 4B1 11.74km -
BMO Bank of Montreal
55 Ontario St S, Milton ON L9T 2M3 15.02km










