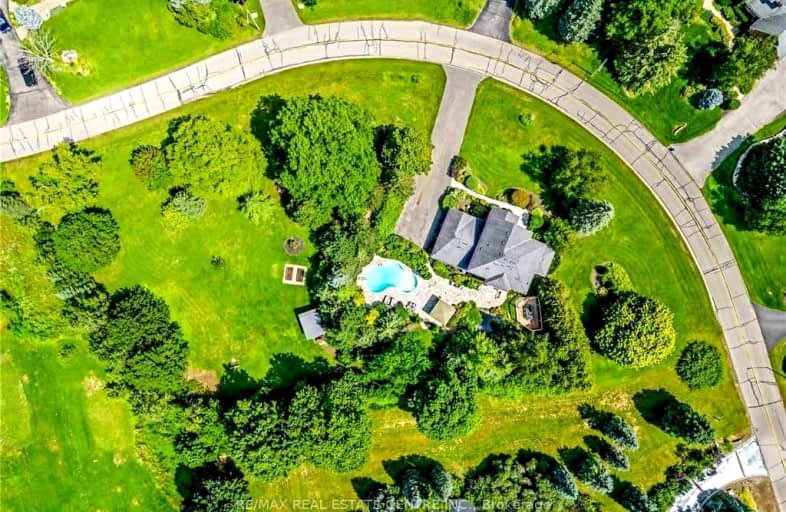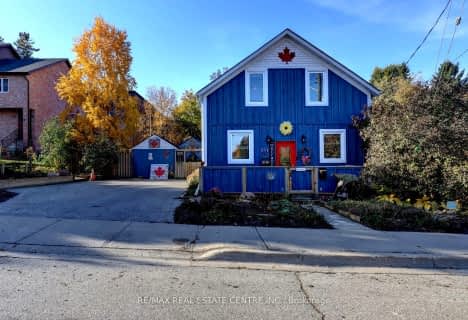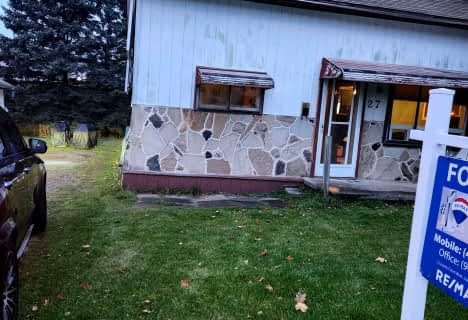Car-Dependent
- Almost all errands require a car.
Somewhat Bikeable
- Almost all errands require a car.

Limehouse Public School
Elementary: PublicEcole Harris Mill Public School
Elementary: PublicRobert Little Public School
Elementary: PublicBrookville Public School
Elementary: PublicSt Joseph's School
Elementary: CatholicMcKenzie-Smith Bennett
Elementary: PublicDay School -Wellington Centre For ContEd
Secondary: PublicGary Allan High School - Halton Hills
Secondary: PublicActon District High School
Secondary: PublicErin District High School
Secondary: PublicChrist the King Catholic Secondary School
Secondary: CatholicGeorgetown District High School
Secondary: Public-
The Red Harp Pub
137 Mill Street E, Acton, ON L7J 1H9 2.08km -
The Mill Street Crossing Pub & Rest
137 Mill Street E, Acton, ON L7J 1H9 2.08km -
Tanners Restaurant & Catering
40 Eastern Avenue, Acton, ON L7J 2E5 2.1km
-
Acton Pizza & Family Coffee Shop
8 Main Street N, Acton, ON L7J 1W1 1.56km -
Zapa Projects
17 Mill Street E, Acton, ON L7J 1G8 1.64km -
Starlight Cafe
35 Mill Street E, Acton, ON L7J 1H1 1.71km
-
GoodLife Fitness
65 Sinclair Ave, Georgetown, ON L7G 4X4 12.91km -
Anytime Fitness
380 Mountainview Rd S, Georgetown, ON L7G 0L5 13.74km -
Hot Shot Fitness
199 Victoria Road S, Unit C1, Guelph, ON N1E 6T9 15.96km
-
Shoppers Drug Mart
265 Guelph Street, Unit A, Georgetown, ON L7G 4B1 12.91km -
Shoppers Drug Mart
375 Eramosa Road, Guelph, ON N1E 2N1 17.36km -
Shoppers Drug Mart
265 Main Street E, Unit 104, Milton, ON L9T 1P1 17.42km
-
Papa's Pizza
9 Mill Street W, Acton, ON L7J 1G3 1.53km -
Acton Pizza & Family Coffee Shop
8 Main Street N, Acton, ON L7J 1W1 1.56km -
The Pizza Hub
11 Main Street S, Acton, ON L7J 1X2 1.56km
-
Halton Hills Shopping Centre
235 Guelph Street, Halton Hills, ON L7G 4A8 12.64km -
Georgetown Market Place
280 Guelph St, Georgetown, ON L7G 4B1 12.75km -
SmartCentres Milton
1280 Steeles Avenue E, Milton, ON L9T 6P1 16.42km
-
MacMillan's
6834 Highway 7 W, Acton, ON L7J 2L7 2.41km -
Real Canadian Superstore
171 Guelph Street, Georgetown, ON L7G 4A1 11.82km -
Food Basics
235 Guelph Street, Georgetown, ON L7G 4A8 12.64km
-
Royal City Brewing
199 Victoria Road, Guelph, ON N1E 16.03km -
LCBO
830 Main St E, Milton, ON L9T 0J4 17.51km -
LCBO
615 Scottsdale Drive, Guelph, ON N1G 3P4 19.23km
-
Brooks Heating & Air
55 Sinclair Avenue, Unit 4, Georgetown, ON L7G 4X4 12.84km -
Peel Heating & Air Conditioning
3615 Laird Road, Units 19-20, Mississauga, ON L5L 5Z8 29.6km -
Metro West Gas & Appliance Installation
Mississauga, ON L4T 0A4 33.37km
-
Mustang Drive In
5012 Jones Baseline, Eden Mills, ON N0B 1P0 11.7km -
Milton Players Theatre Group
295 Alliance Road, Milton, ON L9T 4W8 15.96km -
Cineplex Cinemas - Milton
1175 Maple Avenue, Milton, ON L9T 0A5 16.7km
-
Halton Hills Public Library
9 Church Street, Georgetown, ON L7G 2A3 10.38km -
Milton Public Library
1010 Main Street E, Milton, ON L9T 6P7 17.55km -
Guelph Public Library
100 Norfolk Street, Guelph, ON N1H 4J6 18.37km
-
Georgetown Hospital
1 Princess Anne Drive, Georgetown, ON L7G 2B8 9.72km -
Guelph General Hospital
115 Delhi Street, Guelph, ON N1E 4J4 17.97km -
Milton District Hospital
725 Bronte Street S, Milton, ON L9T 9K1 19.53km
-
Cedarvale Park
8th Line (Maple), Ontario 10.89km -
Hilton Falls Conservation Area
4985 Campbellville Side Rd, Milton ON L0P 1B0 13.95km -
Grange Road Park
Guelph ON 14.71km
-
TD Canada Trust ATM
252 Queen St E, Acton ON L7J 1P6 2.37km -
Tandia
350 Queen St E, Acton ON L7J 1R2 2.75km -
RBC Royal Bank
1240 Steeles Ave E (Steeles & James Snow Parkway), Milton ON L9T 6R1 16.43km
- 5 bath
- 4 bed
- 3000 sqft
5175 Pineridge Drive, Halton Hills, Ontario • L7J 2L7 • 1041 - NA Rural Nassagaweya











