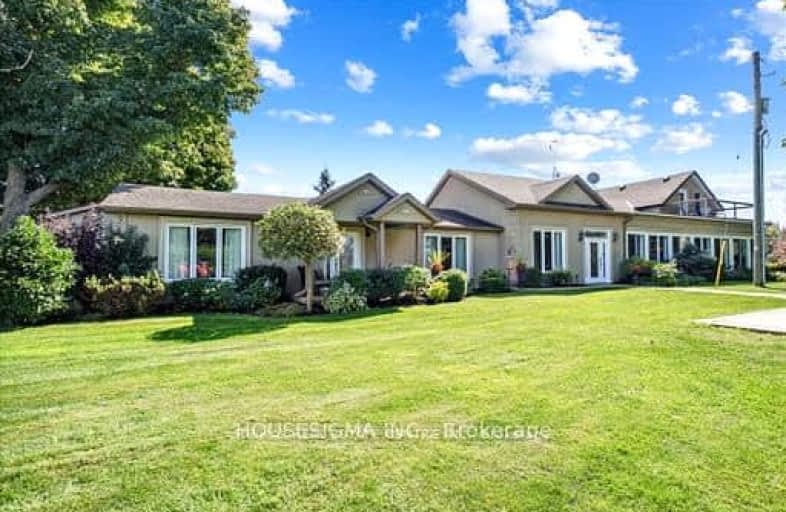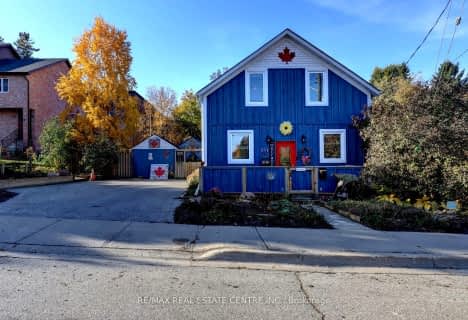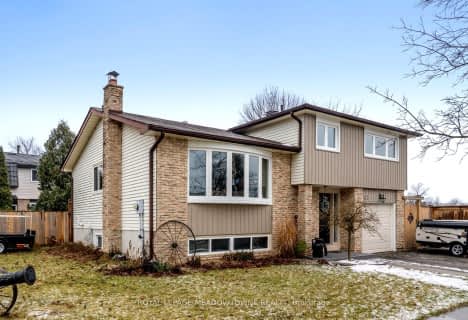Car-Dependent
- Almost all errands require a car.
Somewhat Bikeable
- Most errands require a car.

Joseph Gibbons Public School
Elementary: PublicLimehouse Public School
Elementary: PublicRobert Little Public School
Elementary: PublicBrookville Public School
Elementary: PublicSt Joseph's School
Elementary: CatholicMcKenzie-Smith Bennett
Elementary: PublicGary Allan High School - Halton Hills
Secondary: PublicGary Allan High School - Milton
Secondary: PublicActon District High School
Secondary: PublicBishop Paul Francis Reding Secondary School
Secondary: CatholicChrist the King Catholic Secondary School
Secondary: CatholicGeorgetown District High School
Secondary: Public-
Prospect Park
30 Park Ave, Acton ON L7J 1Y5 3.99km -
Georgetown Highland Games
Georgetown ON 9.12km -
Rotary Park Playground
14.77km
-
TD Bank Financial Group
252 Queen St E, Acton ON L7J 1P6 3.69km -
TD Canada Trust ATM
252 Queen St E, Acton ON L7J 1P6 3.73km -
CIBC
352 Queen St E, Acton ON L7J 1R2 3.98km
- — bath
- — bed
- — sqft
13081 Sixth Line Nassagaweya, Milton, Ontario • L7J 2L7 • Nassagaweya











